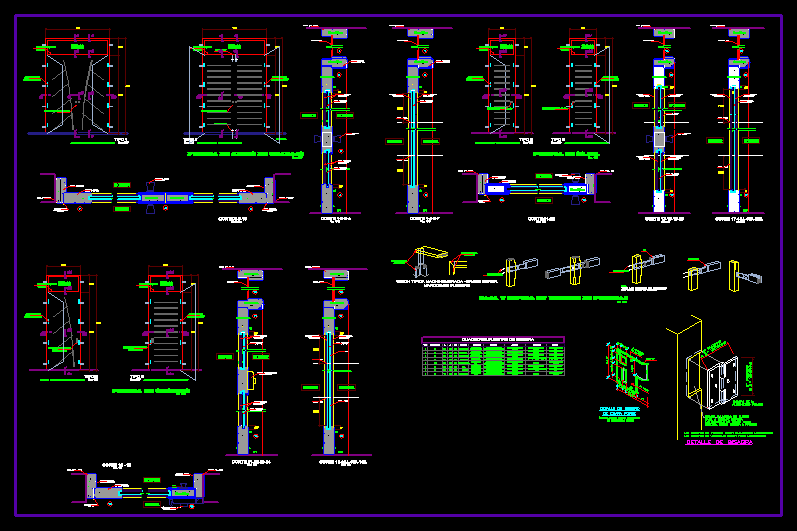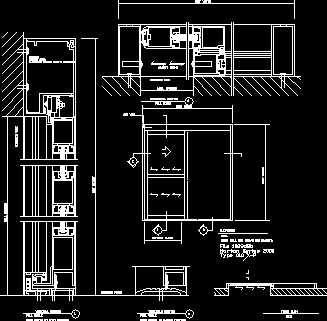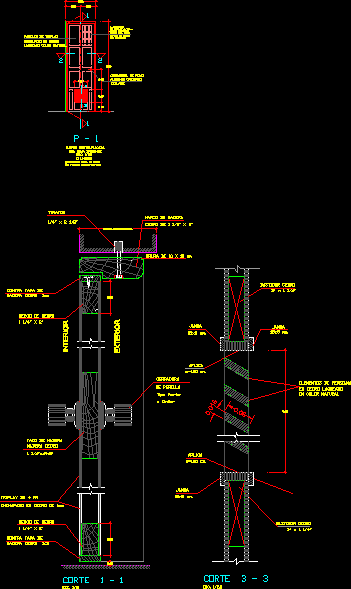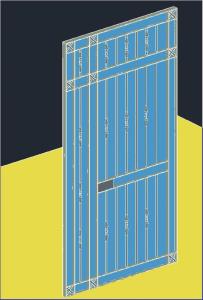Door Detail – Openings DWG Detail for AutoCAD

Details of wooden doors institutional building
Drawing labels, details, and other text information extracted from the CAD file (Translated from Spanish):
concrete shelving, made on site, npt, wooden panel, interior, exterior, according to detail, wooden frame, forte lock, drum type, standard size, wooden frame, hinge nasturtium, heavy aluminized, handle, all assemblies go Reinforced, with wedges from the outside, detail of hinge, sheet metal, detail of insurance, loose, must enter under pressure, the hinges should not be, recessed in door frame, equal to long.de hinge, ac hinge, the door hinges will be aluminized cappuccinos, the window hinges will be fixed aluminized, three hands, satin polyurethane varnish, work area door, forte type drum lock, glass fixed in the consilicona tab, office door, ss.hh door ., box and spigot in door joints, wooden wedges, note, typical tongue and groove union – spigot box, door frames, wooden door box, type, nomenclature, alf., description, material, finish, secondary door, squarish m bitter cedar accents, solid cedar bitter frames, stainless steel, forte knob lock, locksmith, aluminized nasturtiums, hinge, location, front door, offices, ss.hh., ss.hh. disabled, ss.hh., work areas, deposits, room of rumors, head of unit
Raw text data extracted from CAD file:
| Language | Spanish |
| Drawing Type | Detail |
| Category | Doors & Windows |
| Additional Screenshots |
 |
| File Type | dwg |
| Materials | Concrete, Glass, Steel, Wood, Other |
| Measurement Units | Metric |
| Footprint Area | |
| Building Features | |
| Tags | autocad, building, DETAIL, details, door, doors, DWG, institutional, openings, wooden |








