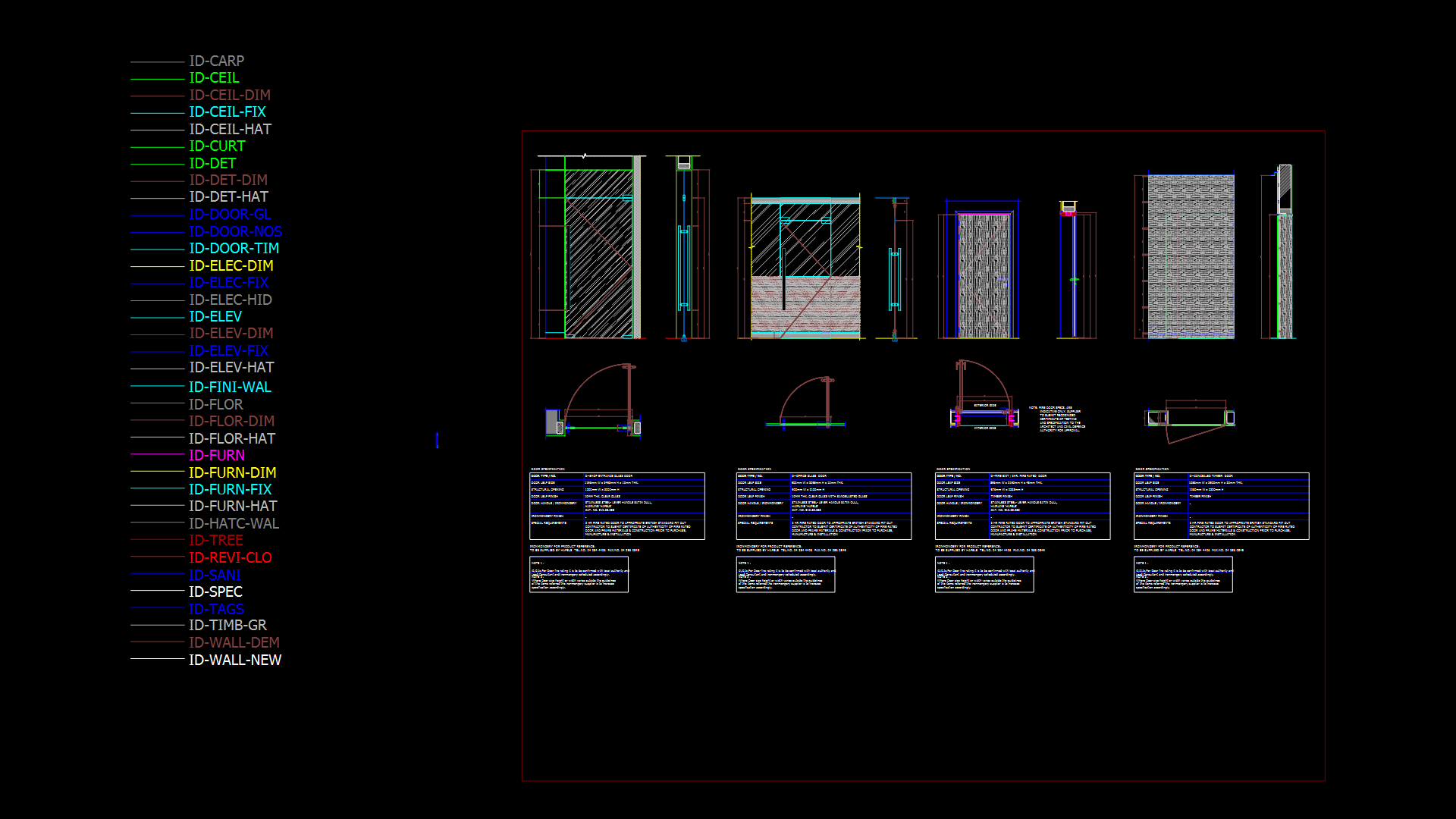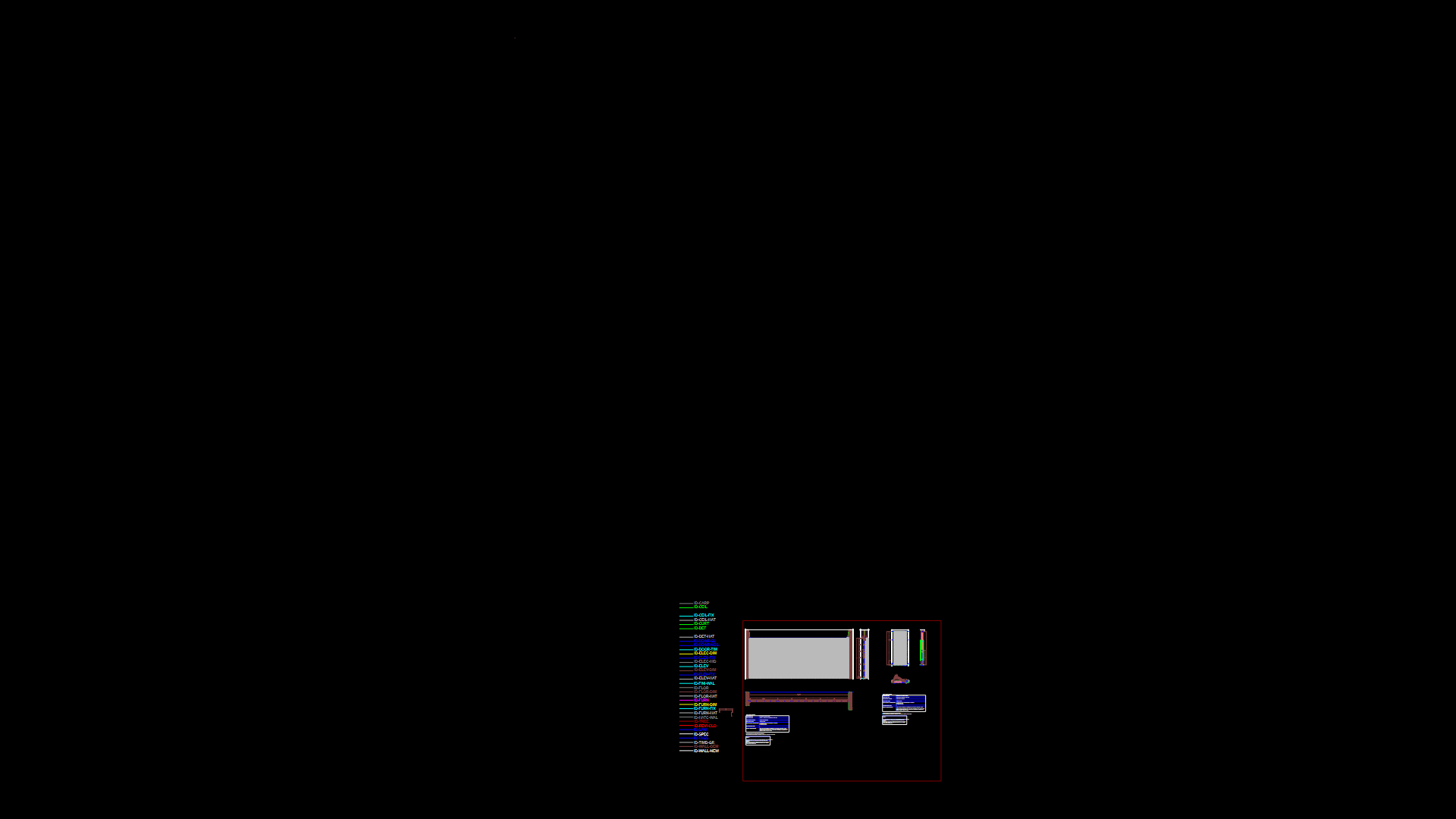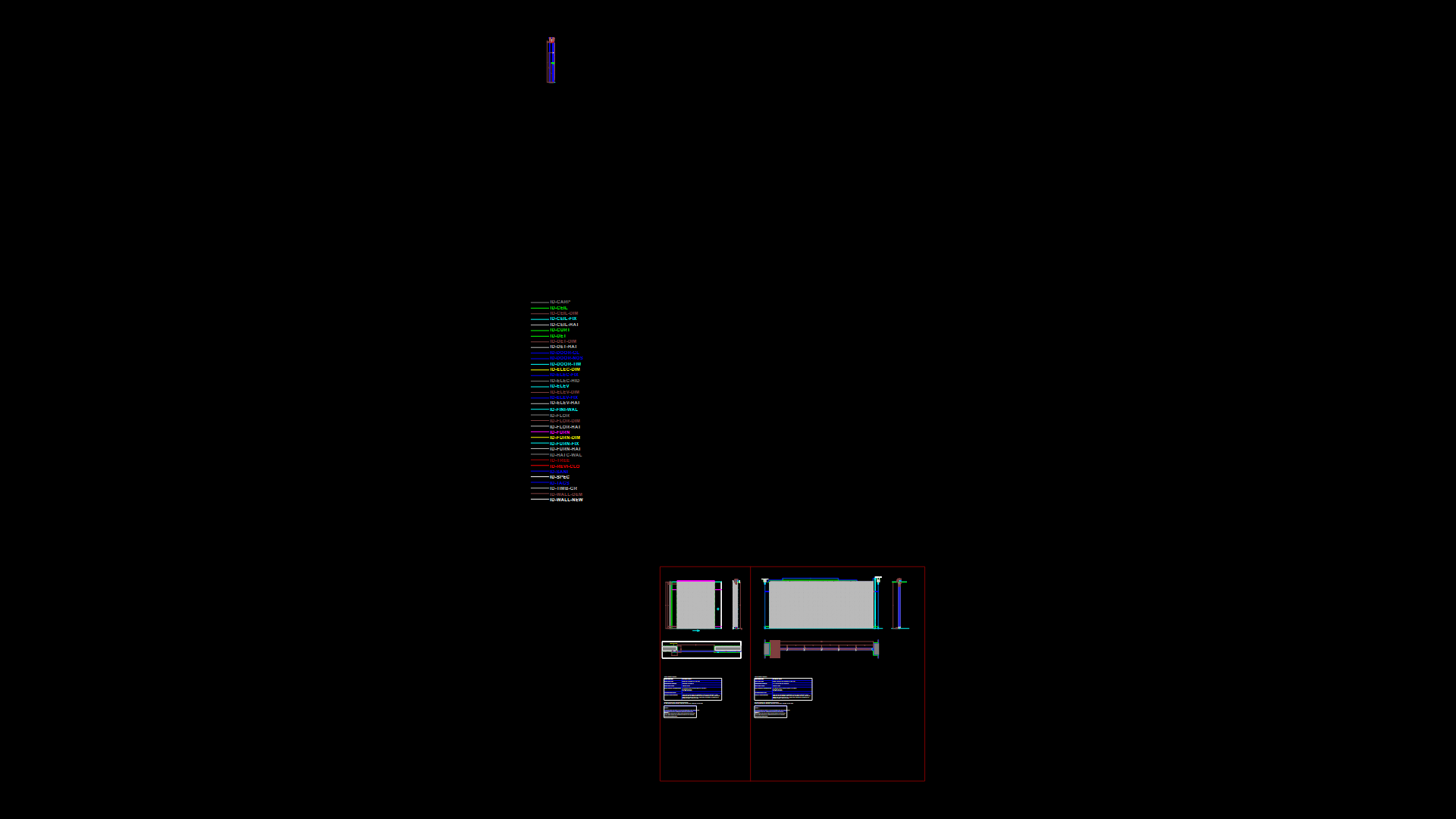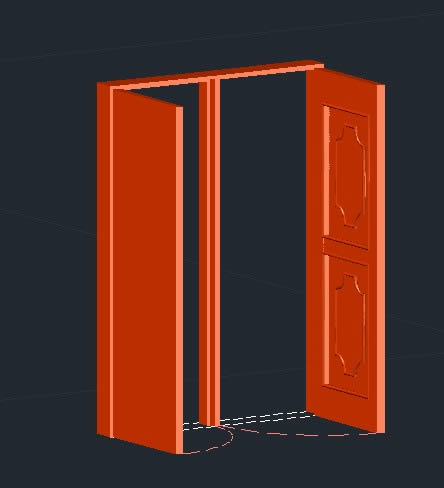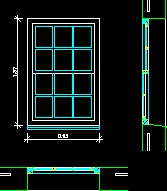Door Details DWG Detail for AutoCAD
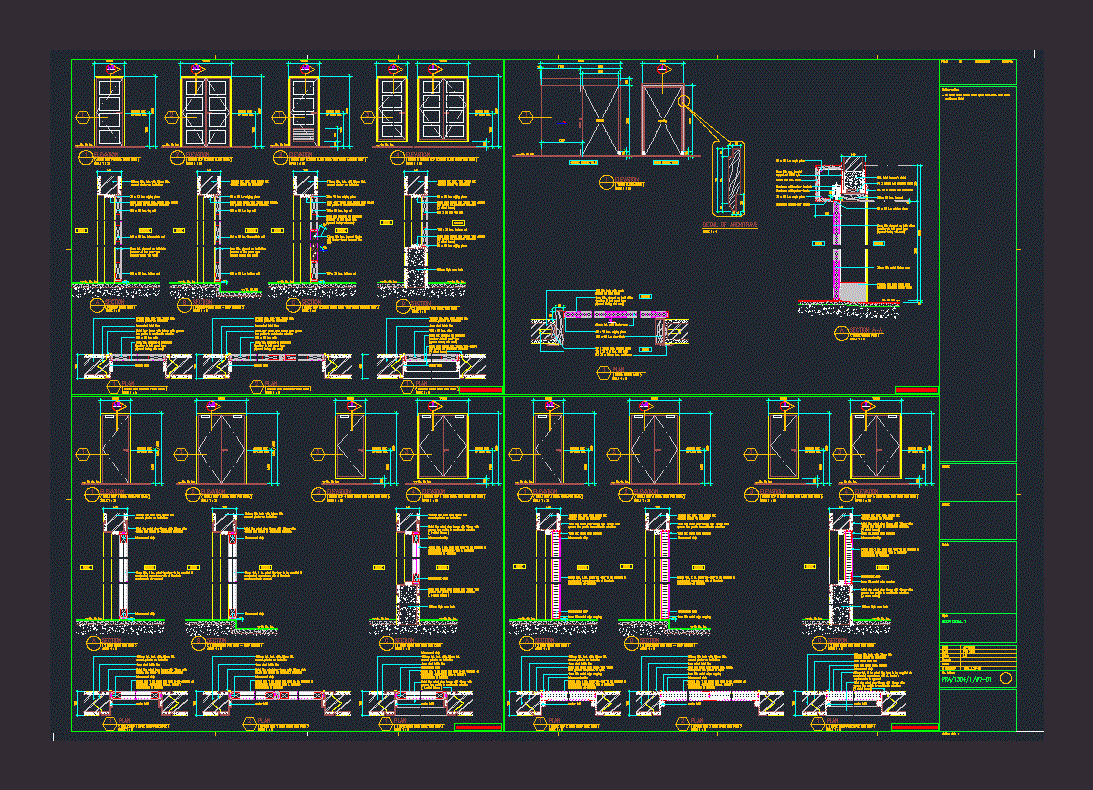
Metal Door detailing
Drawing labels, details, and other text information extracted from the CAD file (Translated from Malay):
This plan contains copyright, illustrations, architects, projects, titles, approved, no. drawing, revised, dated, painted, computer fil, scale, plotting date:, owner, dn-yr, no-painting, fil-comp, approved, revised, plan, varies, groove line profile to architect’s selection, intumescent strip, constructed according to j. bomb’s, mortar infill, cement plaster on bothsides, lim, as shown, flr. fin. lev., section, outside, inside, wide groove line profile to spec., line profile to architect’s selection, plywood flush door detail, require r.c. lintel, timber sliding door detail, stile, with timber dowel tenoned into, fin. flr. lev., section a-a, plaster on both sides, henderson sliding door hanger, henderson sliding door brackets, henderson sliding door tracks, r.c. lintel to engr’s detail, selected shanghai plaster finish, inside disable toilet, opening, outside disable toilet, detail of architrave
Raw text data extracted from CAD file:
| Language | Other |
| Drawing Type | Detail |
| Category | Doors & Windows |
| Additional Screenshots |
|
| File Type | dwg |
| Materials | Steel, Wood, Other |
| Measurement Units | Metric |
| Footprint Area | |
| Building Features | |
| Tags | autocad, DETAIL, detailing, details, door, DWG, metal |
