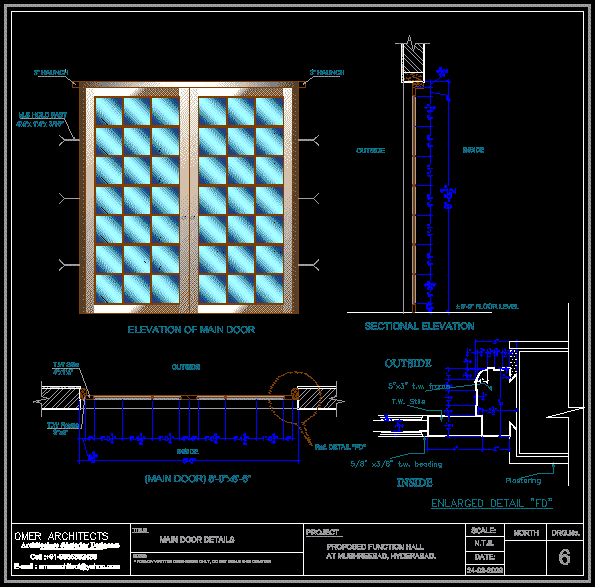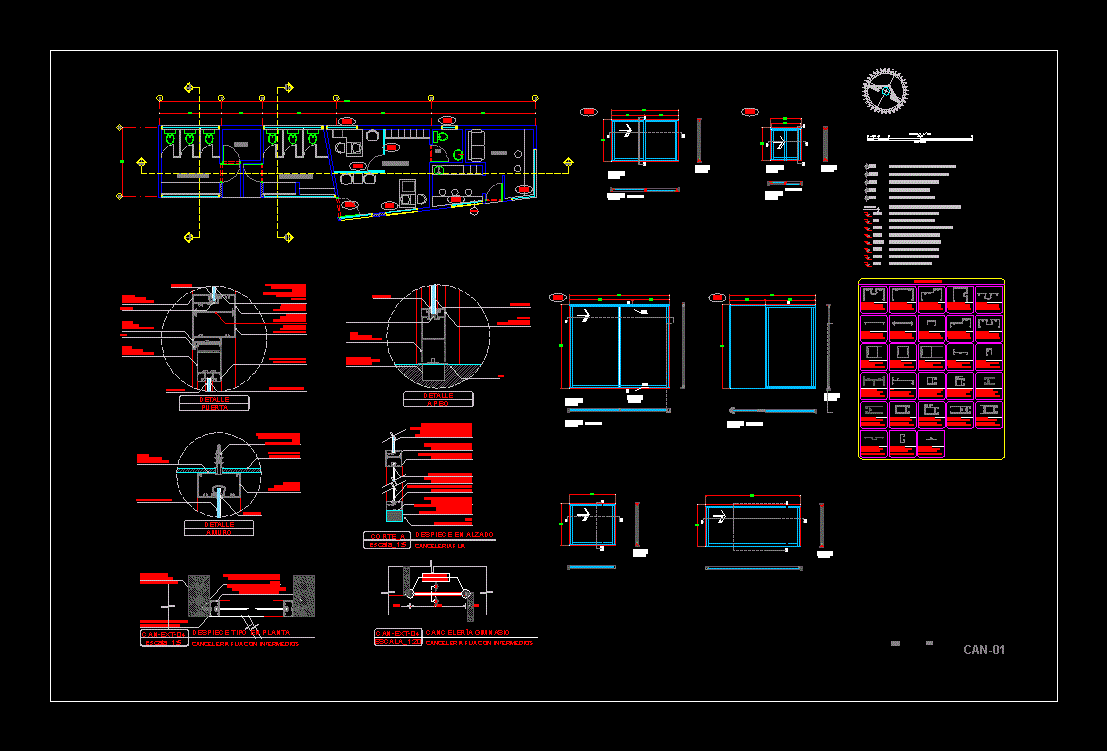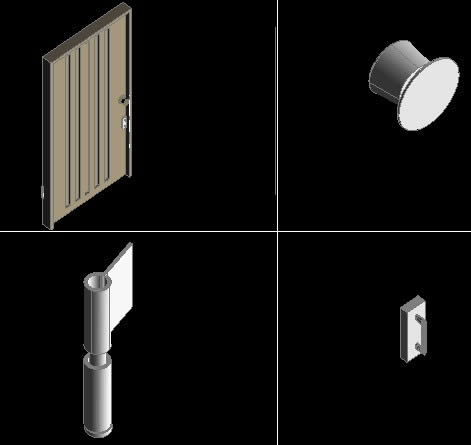Door Details DWG Detail for AutoCAD
ADVERTISEMENT

ADVERTISEMENT
ENTRANCES DOORS DETAILS
Drawing labels, details, and other text information extracted from the CAD file:
plastering, t.w. stile, outside, inside, t.w stile, t.w frame, m.s hold fast, sectional elevation, elevation of main door, title:, main door details, date:, scale:, north, n.t.s., drg.no., notes:, project :, proposed function hall, omer architects, at mushreebad, hyderabad.
Raw text data extracted from CAD file:
| Language | English |
| Drawing Type | Detail |
| Category | Doors & Windows |
| Additional Screenshots |
 |
| File Type | dwg |
| Materials | Other |
| Measurement Units | Metric |
| Footprint Area | |
| Building Features | |
| Tags | autocad, DETAIL, details, door, doors, DWG, entrances |








