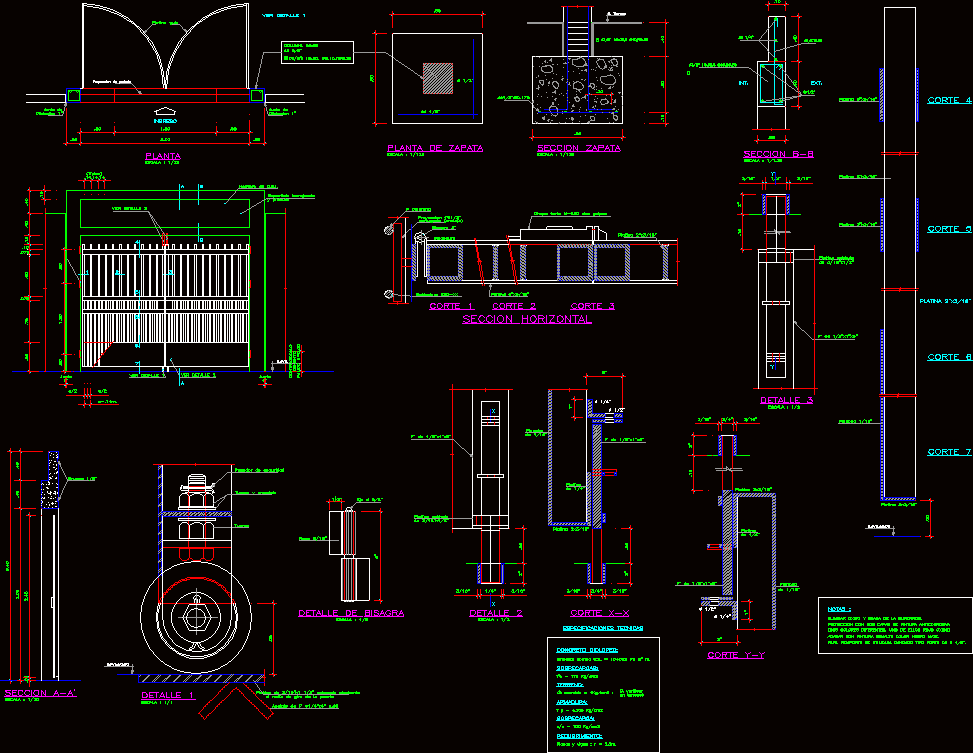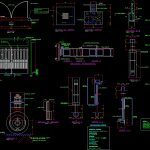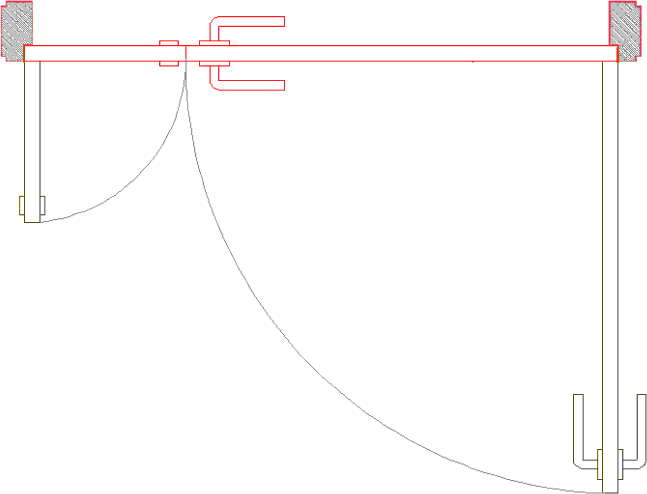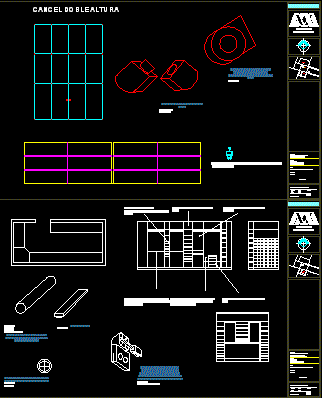Door DWG Detail for AutoCAD
ADVERTISEMENT

ADVERTISEMENT
Construction Details
Drawing labels, details, and other text information extracted from the CAD file (Translated from Spanish):
made on site, concrete shelf, sef, platen, cut and and, plate, welded plate, the turning radius of the door, detail of hinge, nut and washer, nut, section a-a ‘, npt, name of cei, and painted, tarred surface, guide plate, plant, entrance, cover projection, security pin, xx cut, notes:, remove rust and grease from the surface., protection with two layers of anticorrosive paint, finish with black enamel paint mate., welding, n. terrain, zapata section, horizontal section, column d, shoe plant, ext., int., section b-b, technical specifications, overloads :, terrain :, armor :, overload :, coating :,
Raw text data extracted from CAD file:
| Language | Spanish |
| Drawing Type | Detail |
| Category | Doors & Windows |
| Additional Screenshots |
 |
| File Type | dwg |
| Materials | Concrete, Other |
| Measurement Units | Metric |
| Footprint Area | |
| Building Features | |
| Tags | autocad, construction, DETAIL, details, door, DWG, gate |








