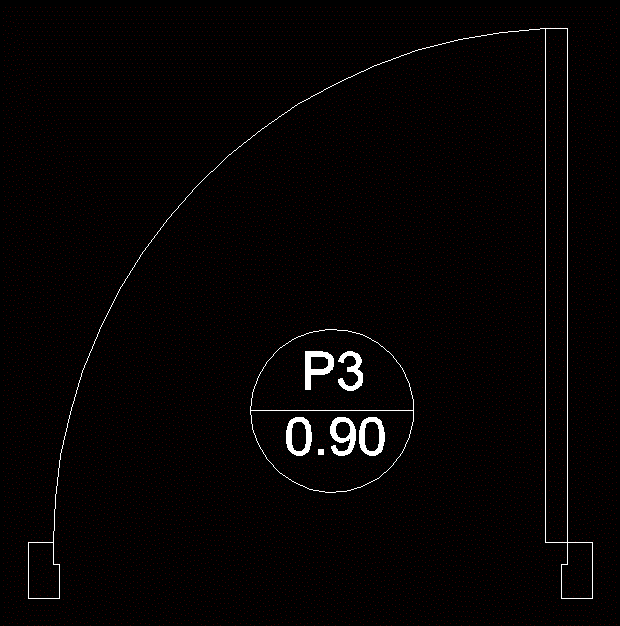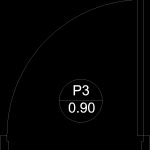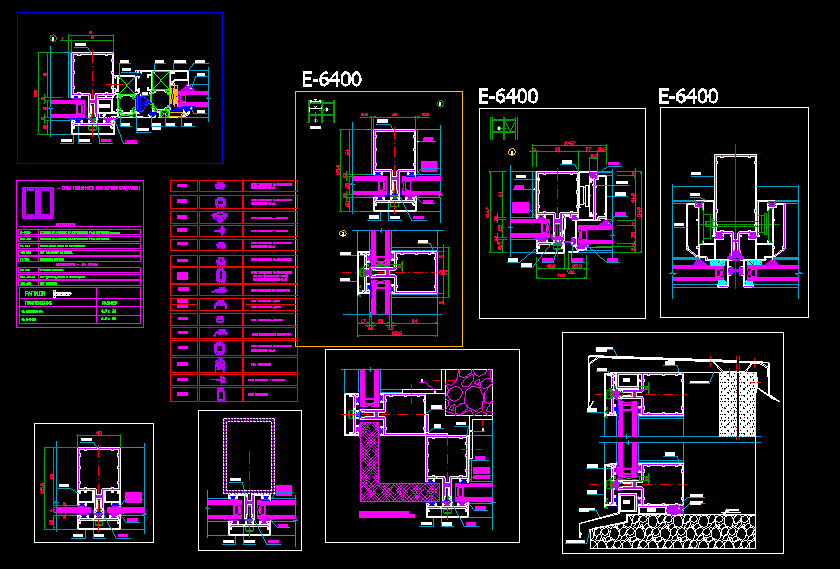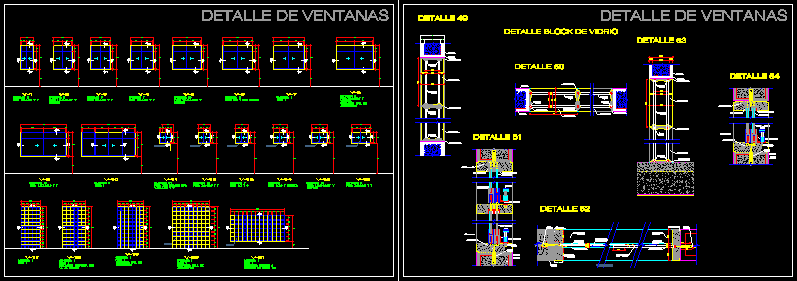Door Dynamics DWG Block for AutoCAD
ADVERTISEMENT

ADVERTISEMENT
A single file which is drawn on floor doors 70cm; 80cm and 90cm with or without naming
Drawing labels, details, and other text information extracted from the CAD file (Translated from Spanish):
work, location, owner, address, signature owner, project:, address :, calculation: complete calculator name, address: complete address calculator, mat .: complete mat, address :, construction:, previous visa, calculation visa, scale, complete work, complete location, complete owner name, complete owner address, complete designer name, complete designer address, cat. a, complete name technical director, complete address technical director, complete name constructor, complete address builder
Raw text data extracted from CAD file:
| Language | Spanish |
| Drawing Type | Block |
| Category | Doors & Windows |
| Additional Screenshots |
 |
| File Type | dwg |
| Materials | Other |
| Measurement Units | Metric |
| Footprint Area | |
| Building Features | |
| Tags | autocad, block, cm, door, doors, drawn, DWG, file, floor, opening, single |








