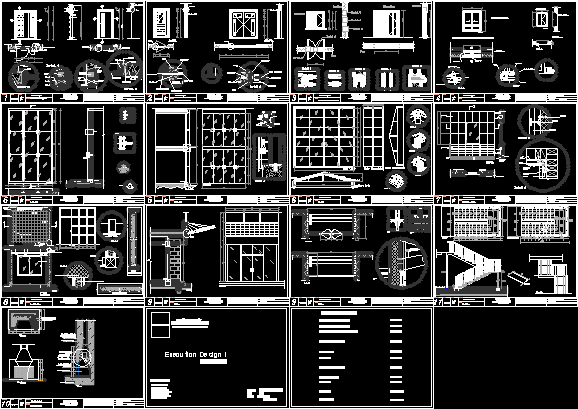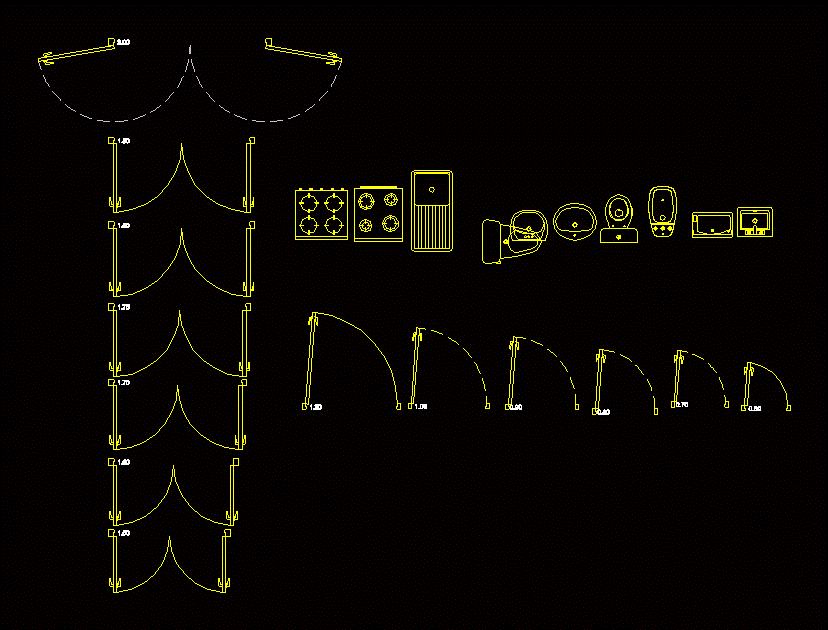Choose Your Desired Option(s)
×ADVERTISEMENT

ADVERTISEMENT
DETAIL DOOR IN FRONTAL VIEW; ARC WITH REDUCED DINTEL
| Language | English |
| Drawing Type | Detail |
| Category | Doors & Windows |
| Additional Screenshots |
 |
| File Type | dwg |
| Materials | |
| Measurement Units | Metric |
| Footprint Area | |
| Building Features | |
| Tags | arc, autocad, DETAIL, door, doors, DWG, elevation, frontal, View |








