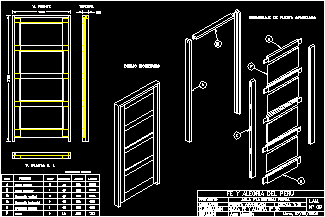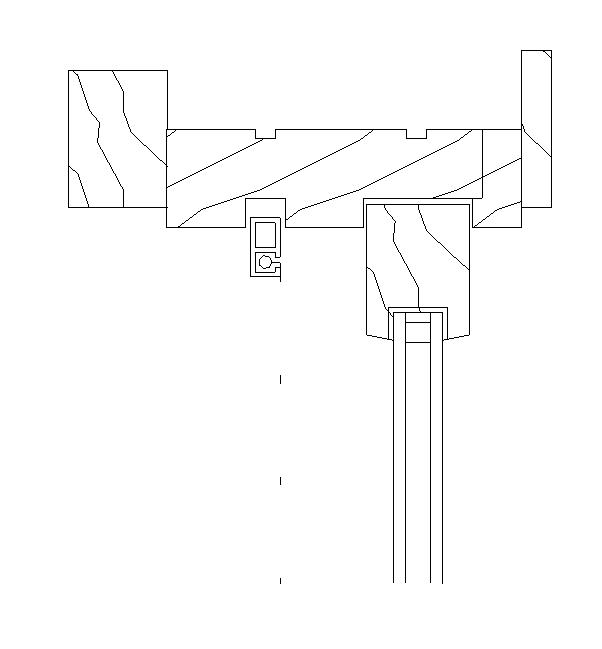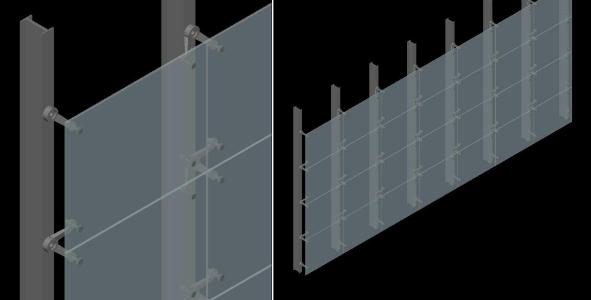Door With Panels In Wood DWG Plan for AutoCAD
ADVERTISEMENT

ADVERTISEMENT
Plane door and isometric view – Details pieces ; assemble;gleans box
Drawing labels, details, and other text information extracted from the CAD file (Translated from Spanish):
function, inferior travezaño, faith and joy of Peru, classroom fya rural system, Juan Maguiña, door glazed, project, elaboration, drawing, furniture, panel, horizontal crossbar, cod, upper frame, vertical crossbar, side frame, lam., dimensions in millimeters, cant, thickness, length, width, isometric drawing, v. plants. i., v.profile, v. front, detached door
Raw text data extracted from CAD file:
| Language | Spanish |
| Drawing Type | Plan |
| Category | Doors & Windows |
| Additional Screenshots |
 |
| File Type | dwg |
| Materials | Other |
| Measurement Units | Metric |
| Footprint Area | |
| Building Features | |
| Tags | autocad, box, details, door, DWG, isometric, panels, pieces, plan, plane, View, Wood |








