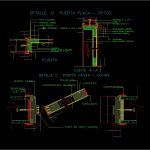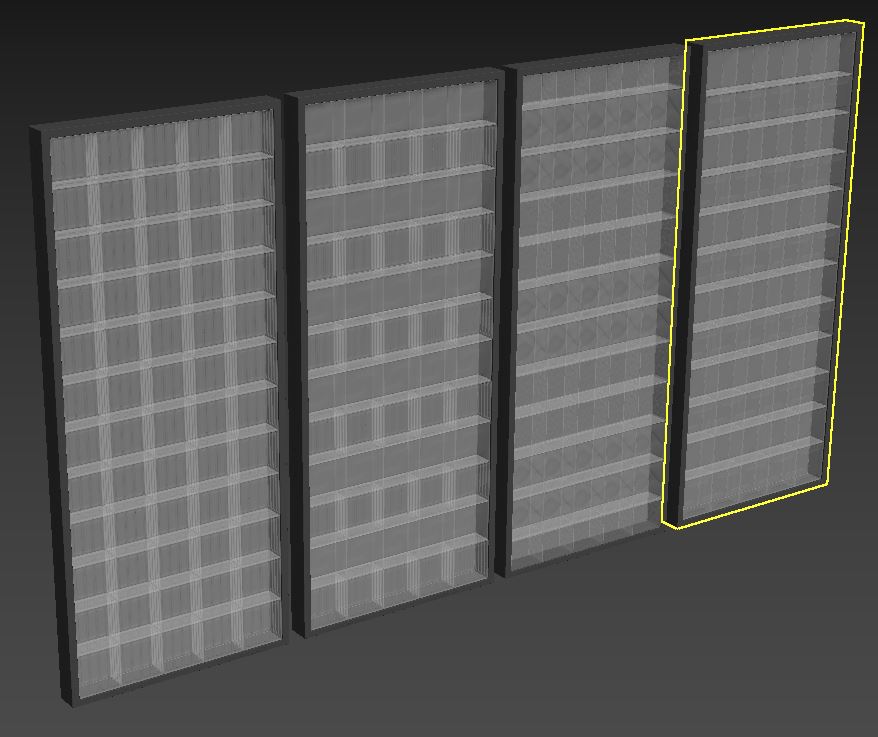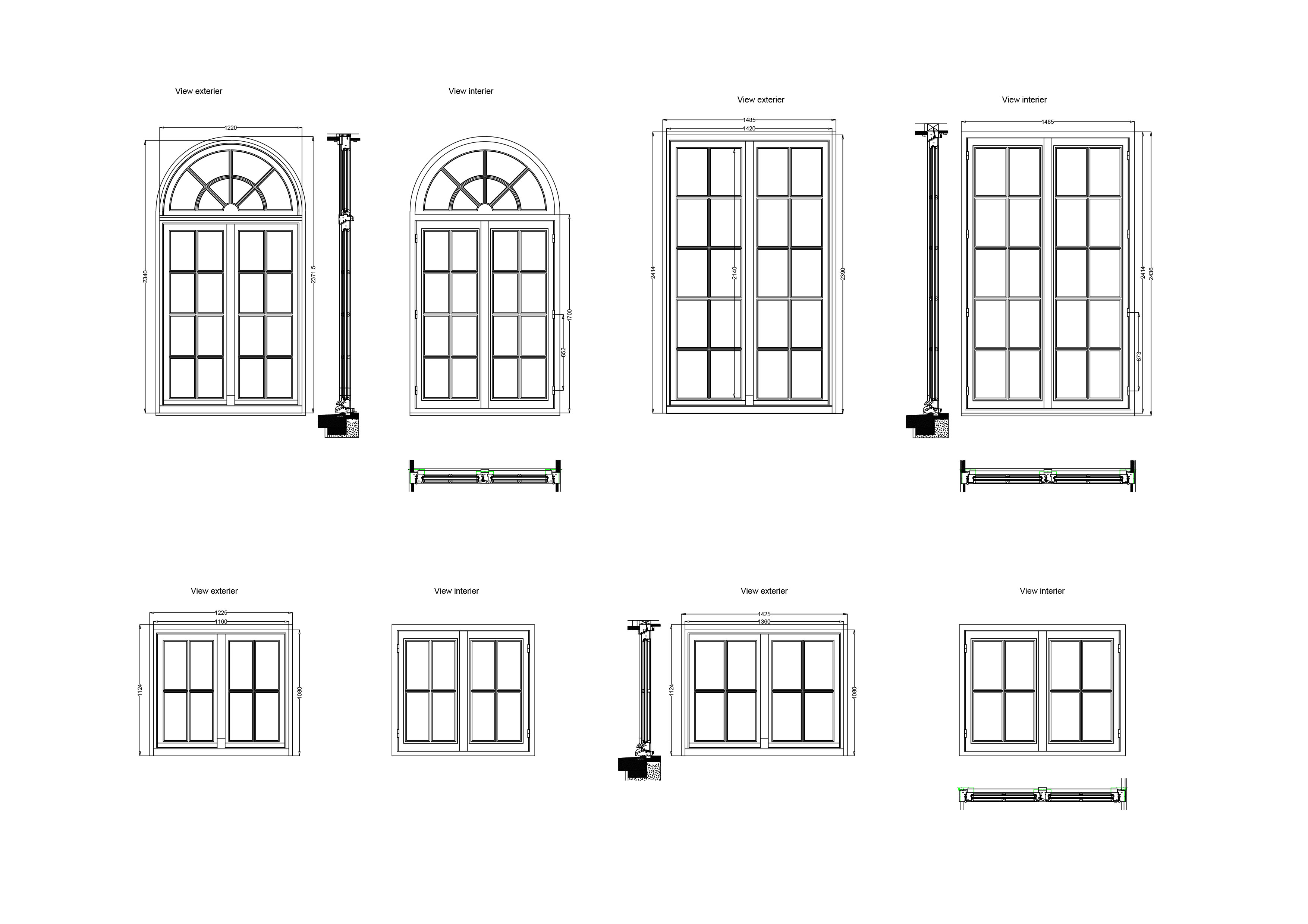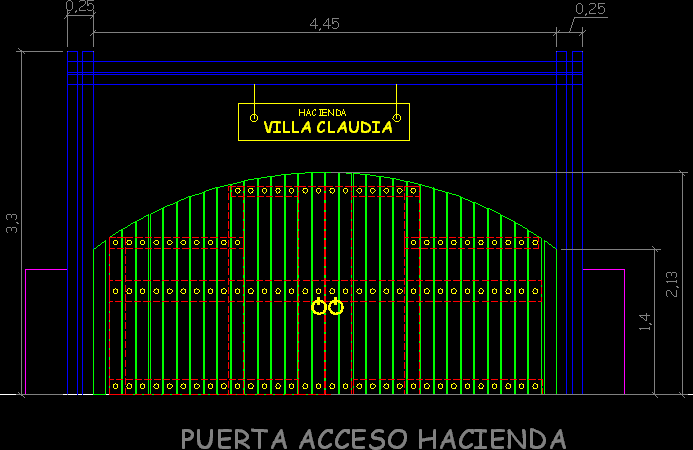Door Vaiven DWG Detail for AutoCAD
ADVERTISEMENT

ADVERTISEMENT
Construction detail of door and swinging door plate.
Drawing labels, details, and other text information extracted from the CAD file (Translated from Spanish):
constructions iv, architecture, hebe ruiz diaz, jose fernandez, helmet ilbe, cynthia demestri, group, guadalupe dominguez, violet pear, ñanduti forneron, carolina rodriguez, paola quiroz, carlos rodas, plant location, workshop d, faculty of architecture, monika lewkowitz, scale, detail of stonemasons, architecture, cut aa, facade, stringer, cap, crossbar, metal plywood, frame drawer, lag, counter frame, detail c .puerta vaiven – kitchen, aa, plywood, union crossbar – stringer a box and spike, veneered plywood, brick, detail b. door plate – dptos., plant
Raw text data extracted from CAD file:
| Language | Spanish |
| Drawing Type | Detail |
| Category | Doors & Windows |
| Additional Screenshots |
 |
| File Type | dwg |
| Materials | Wood, Other |
| Measurement Units | Metric |
| Footprint Area | |
| Building Features | |
| Tags | autocad, construction, Construction detail, DETAIL, door, DWG, plate |








