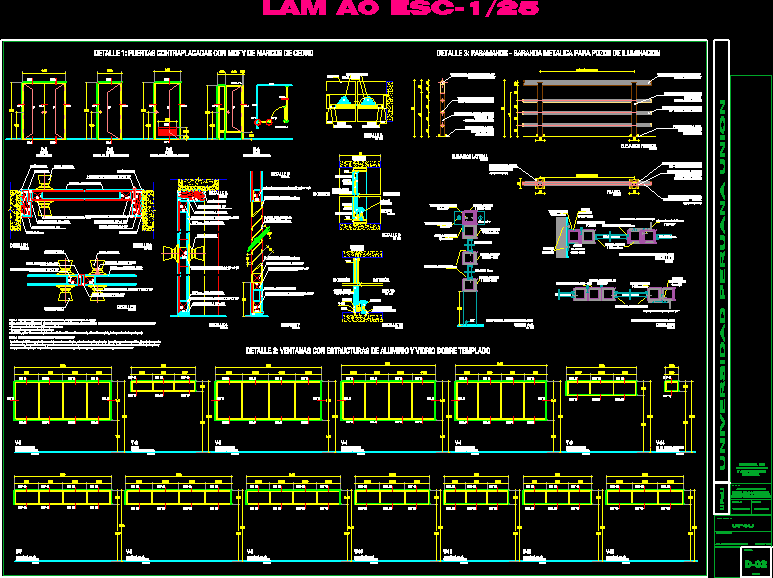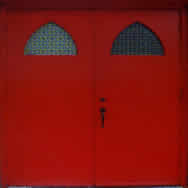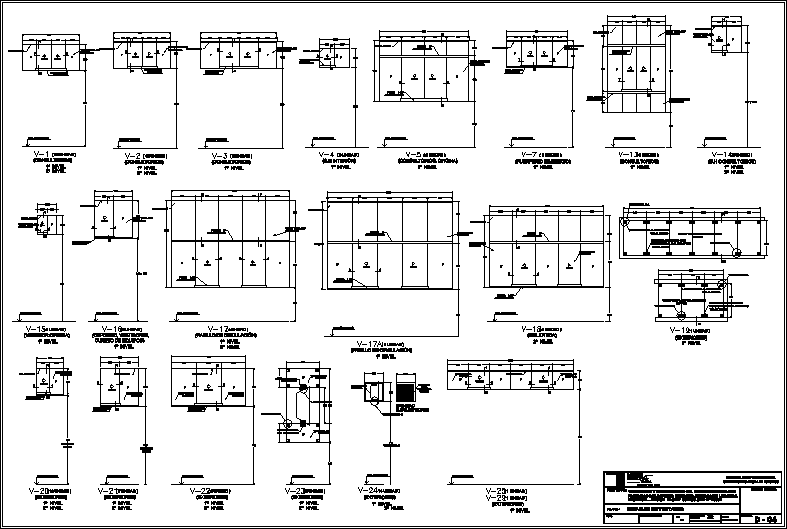Door And Window Detail DWG Detail for AutoCAD

Detail architectural doors and windows, includes detail sheets, joints, dimensions, elevations
Drawing labels, details, and other text information extracted from the CAD file (Translated from Catalan):
variable distance, peruvian university union, professional:, lamina:, plane:, scale:, upeu, owner:, date:, carpinteria detail, license of, construction, and extension, work, breakage, latch to the floor and roof, welded iron, doors, windows and handrails, bathrooms, sliding windows, outdoor classrooms, parapet, position plate, pivot latch, classroom interiors, ss. hh. ladies – men, in classrooms, front elevation, plant, side elevation, det. b, det. c, detail c, expansion bolt, detail b, wall, cut to door, classrooms, bath module door, meeting between melamine panels, meeting between door and melamine panels, autoroscante screw, npt, cut aa, vertical cutting Melamine, latch, silicone, and frame divisions, wall shaft, latch, taco, crude glass, exterior, pivoting, interior, knob veneer, gives a finely satin finish. It is only used in wooden panels, maderba or tripley panels. To paint with this technique, the procedure is as follows: – first, filling the entire surface with duch pain. – Then apply a hand or two duco base. – Finally, apply two hands of dilute dull paint in a packaged acrylic thinner, use a torch, until the finish is even.
Raw text data extracted from CAD file:
| Language | Other |
| Drawing Type | Detail |
| Category | Doors & Windows |
| Additional Screenshots |
 |
| File Type | dwg |
| Materials | Glass, Wood, Other |
| Measurement Units | Metric |
| Footprint Area | |
| Building Features | |
| Tags | architectural, autocad, DETAIL, dimensions, door, doors, DWG, elevations, includes, joints, sheets, window, windows |








