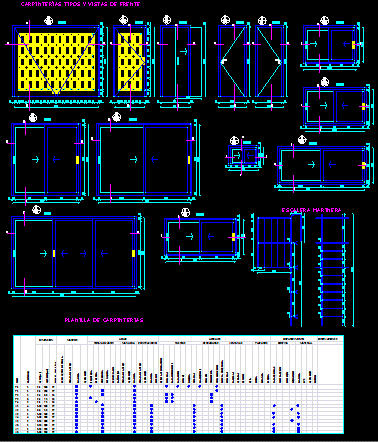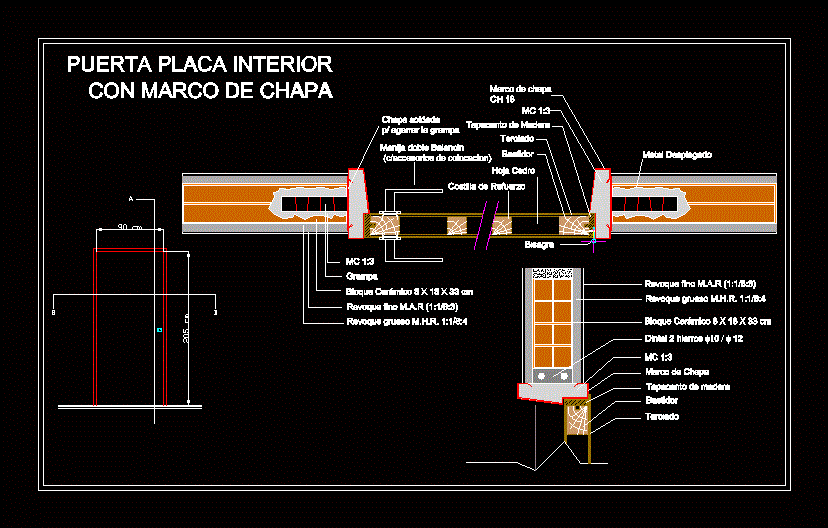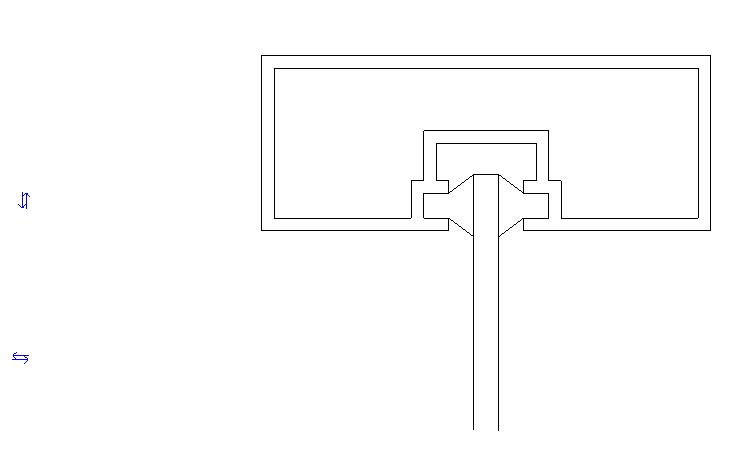Door And Window Detail DWG Detail for AutoCAD
ADVERTISEMENT

ADVERTISEMENT
detail view of wooden doors and windows and Ladders
Drawing labels, details, and other text information extracted from the CAD file (Translated from Galician):
carpentry types and views of the front, stairs, carpinteria sheet
Raw text data extracted from CAD file:
| Language | Other |
| Drawing Type | Detail |
| Category | Doors & Windows |
| Additional Screenshots |
 |
| File Type | dwg |
| Materials | Wood, Other |
| Measurement Units | Metric |
| Footprint Area | |
| Building Features | |
| Tags | autocad, DETAIL, door, doors, DWG, ladders, View, window, windows, wooden |








