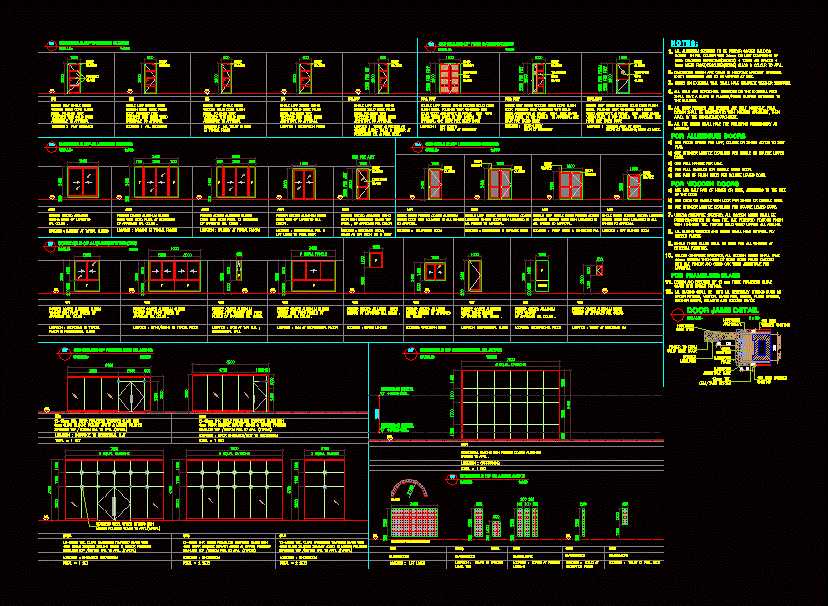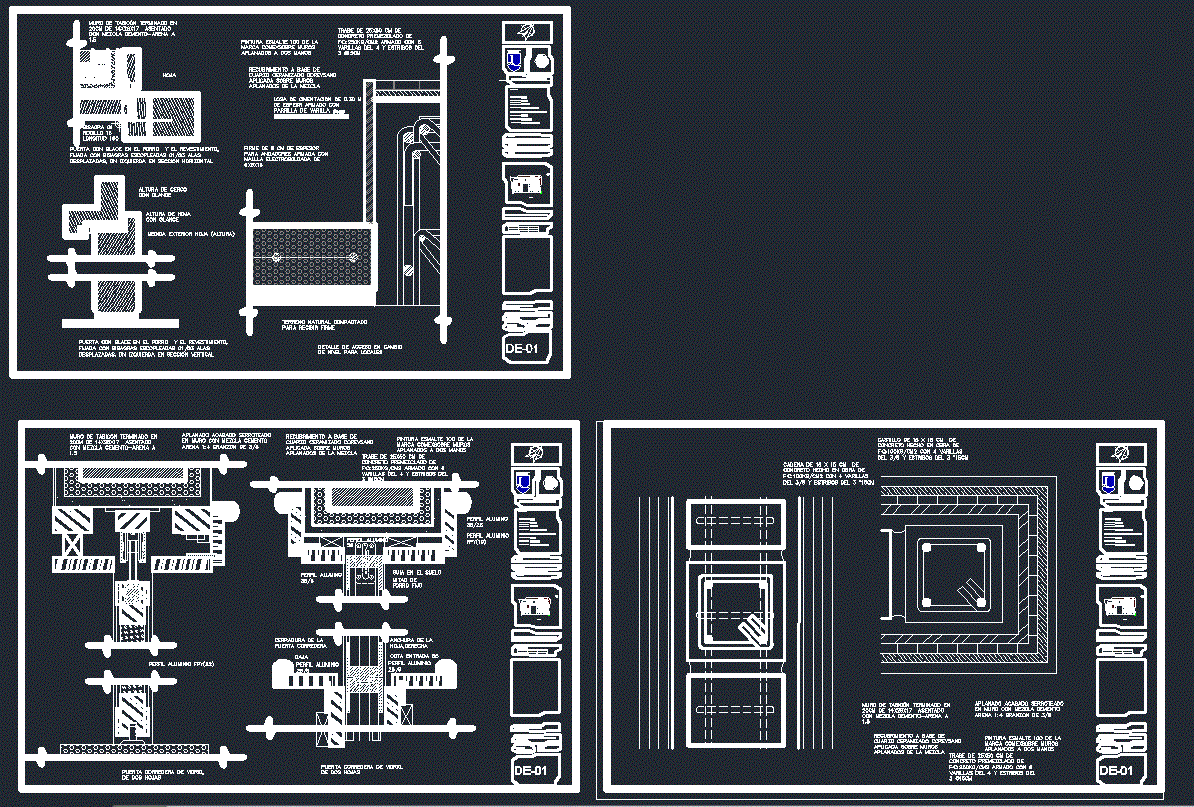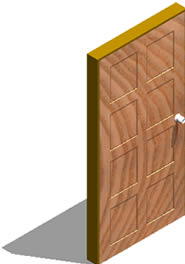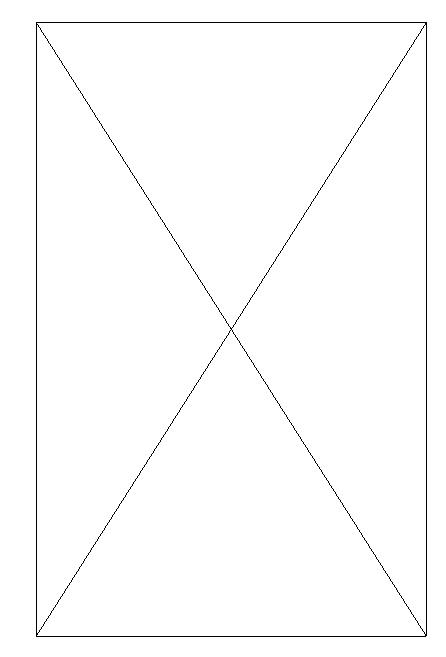Door And Window DWG Plan for AutoCAD

Door and window – Plantas – corte – detalles sustentables – acotado
Drawing labels, details, and other text information extracted from the CAD file:
scale-, ground floor plan, schedule of structural glazing, schedule of wooden doors, location : flat entrance, single leaf single swing wooden solid core flush door, polished teak veneered with solid wood architrave to approval, ssl, door closer, location : service area at stair,, schedule of aluminum doors, location : balcony at typical floors, powder coated aluminum sliding door of approved ral color ., powder coated aluminum sliding door with fixed panel at bothsides of approved ral color ., powder coated aluminum swing door with of approved ral color ., location : telephone room, single swing powder coated aluminum hinged door with louvered in all panels to approval., double leaf single swing powder coated aluminum hinged door with louvered in all panels to approval., schedule of louvered doors, schedule of fire rated doors, powder coated aluminum sliding window with fixed panels of approved ral color ., powder coated aluminum awning-type window with fixed panels of approved ral color., location : gym at recreational floor, location : stairs landing, powder coated aluminum fixed window of approved ral color ., for aluminium doors, doors on external wall shall have complete weather stripping., all the doors shall have the following ironmongery as minimum:, one floor spring per leaf, double or single action to suit plan., one pull handle per leaf., two pull handles for double swing door., one pair of flush bolts per double leafed door., one and half pair of hinges or more, according to the size of the door, one knob or handle with lock per single or double door., one cylinder mortice deadlock for double leafed door., one cylinder mortice deadlock per single or double leafed door., n o t e s :, all sliding windows and doors shall have internal fly screen panels., single tinted glass shall be used for all windows at external facilities., for wooden doors, all glazing shall be with all necessary fittings such as spider fittings, vertical glass fins, hinges, floor springs, weather strips, sealants and locking device., for frameless glass, door jamb detail, wall thkness., hardwood architrave, hardwood architrave base, conc. grouting, wooden moulding, veneer to form solid core door, hardwood frame, hardwood door stile, schedule of glassblocks, location : lift lobby, glassblocks, schedule of aluminum windows, developed elevation, location : lift machine room, location : all bedrooms, location : recreation floor, lift lobby at basement, stair at basement, powder coated aluminum swing door with obscured glass top panel , of approved ral color ., single swing powder coated aluminum hinged door with louvered in all panels to approval., tempered wire glass, plan, location : toilet at recreation floor, location : toilet at pool deck, powder coated aluminum sliding window of approved ral color ., location: watchman room, frosted glass, powder coated aluminum inside swing window of approved ral color ., location: recreational floor, recess, powder coated aluminum fixed window of approved ral color ., location : toilet at watchman rm, powder coated aluminum swing window of approved ral color., location : entrance showroom, location : showroom, structural glazing with powder coated aluminium framing to apvl ., location : carparking, location : entrance to residential flat, schedule of frameless glazing, obscured glass
Raw text data extracted from CAD file:
| Language | English |
| Drawing Type | Plan |
| Category | Doors & Windows |
| Additional Screenshots |
 |
| File Type | dwg |
| Materials | Aluminum, Glass, Masonry, Moulding, Steel, Wood, Other |
| Measurement Units | Metric |
| Footprint Area | |
| Building Features | Garden / Park, Pool, Deck / Patio, Parking |
| Tags | autocad, corte, detalles, door, DWG, plan, plantas, window |








