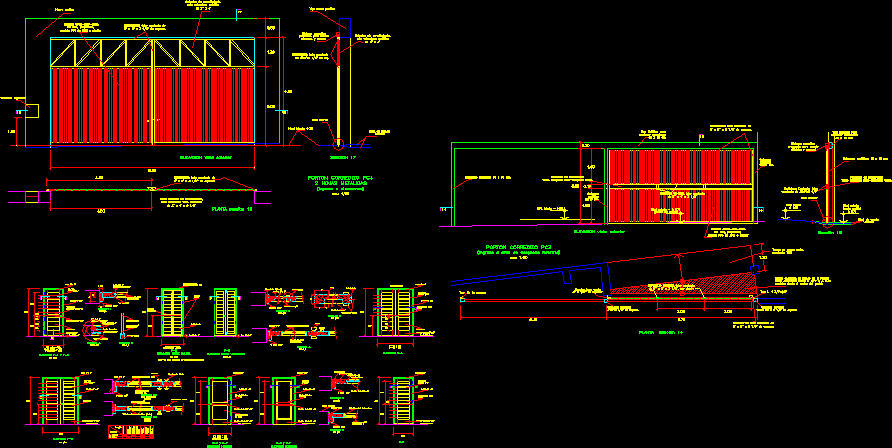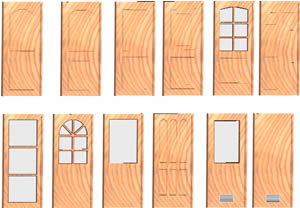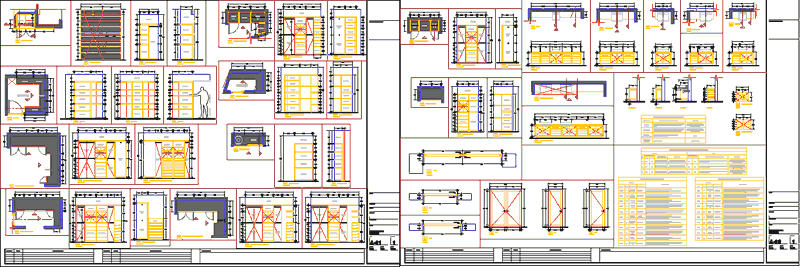Doors 001 DWG Block for AutoCAD
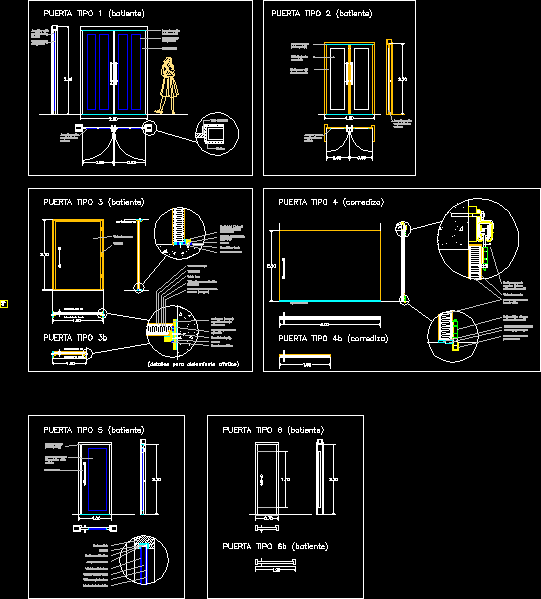
DIFFERENT TYPES OF DOORS;INCLUDE DOORS WITH ACCOUSTIC INSOLATION FOR INCLUDE DOORS WITH ACOUSTIC ISOLATION FOR REHEARSAL ROOMS.
Drawing labels, details, and other text information extracted from the CAD file (Translated from Galician):
plumilla, desolidizadora, solera petreo, protective polyethylene for the spill of concrete, existing brick wall, good-looking ceiling plaster, decorative ceiling acoustic absorption type fibral color, plaster good view, wood, rubber stopper, transparent laminated glass, laminated glass Frosted, solid wood, wood with orange vinyl, interior side of the room, outside side of the room, orange vinyl, expanded polyurethane foam, rubber, metal rivets, visagras, door drilled with glass wool, metallic coating for the pipe, rubber glued to the door, rubber bonded to the floor, laminated glass, with acoustic filter, double emptying, junquillo and union with norton or silicone tape, rubber stoppers
Raw text data extracted from CAD file:
| Language | Other |
| Drawing Type | Block |
| Category | Doors & Windows |
| Additional Screenshots |
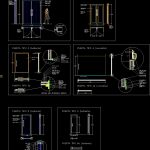 |
| File Type | dwg |
| Materials | Concrete, Glass, Wood, Other |
| Measurement Units | Metric |
| Footprint Area | |
| Building Features | |
| Tags | acoustic, autocad, block, door, doors, DWG, include, isolation, types |



