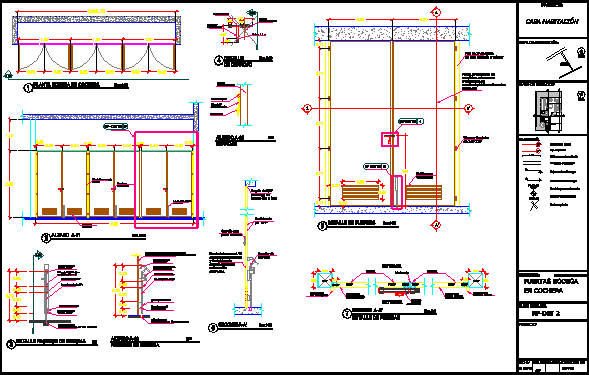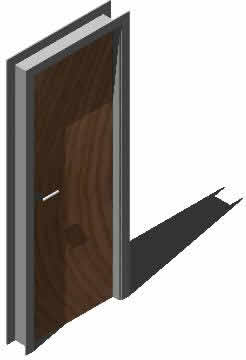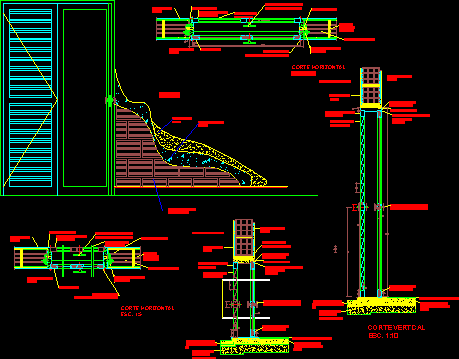Doors Cellar DWG Block for AutoCAD
ADVERTISEMENT

ADVERTISEMENT
DOORS FOR CELLAR IN HOUSING.
Drawing labels, details, and other text information extracted from the CAD file (Translated from Spanish):
padlocks, latch pin detail, bolt detail, ventilation grille, bolt with padlock holder, pull pin projection, ventilation grille, garage in garage, detail of doors, section a-a ‘, interior, exterior , hammer pin, lock with padlock, section a-a ‘, bolt with portacando welded to door, symbology, section in plan, level in indicated scale, lines of projection, low stairs or ramp, climbs stairs or ramp, level of Floor in elevation, level of floor in plant, cut in plan, orientation map :, location plan :, north, axis in plan, project :, content :, plan key :, contructive documentation
Raw text data extracted from CAD file:
| Language | Spanish |
| Drawing Type | Block |
| Category | Doors & Windows |
| Additional Screenshots |
 |
| File Type | dwg |
| Materials | Other |
| Measurement Units | Metric |
| Footprint Area | |
| Building Features | Garage |
| Tags | autocad, block, cellar, details, door, doors, DWG, Housing |







