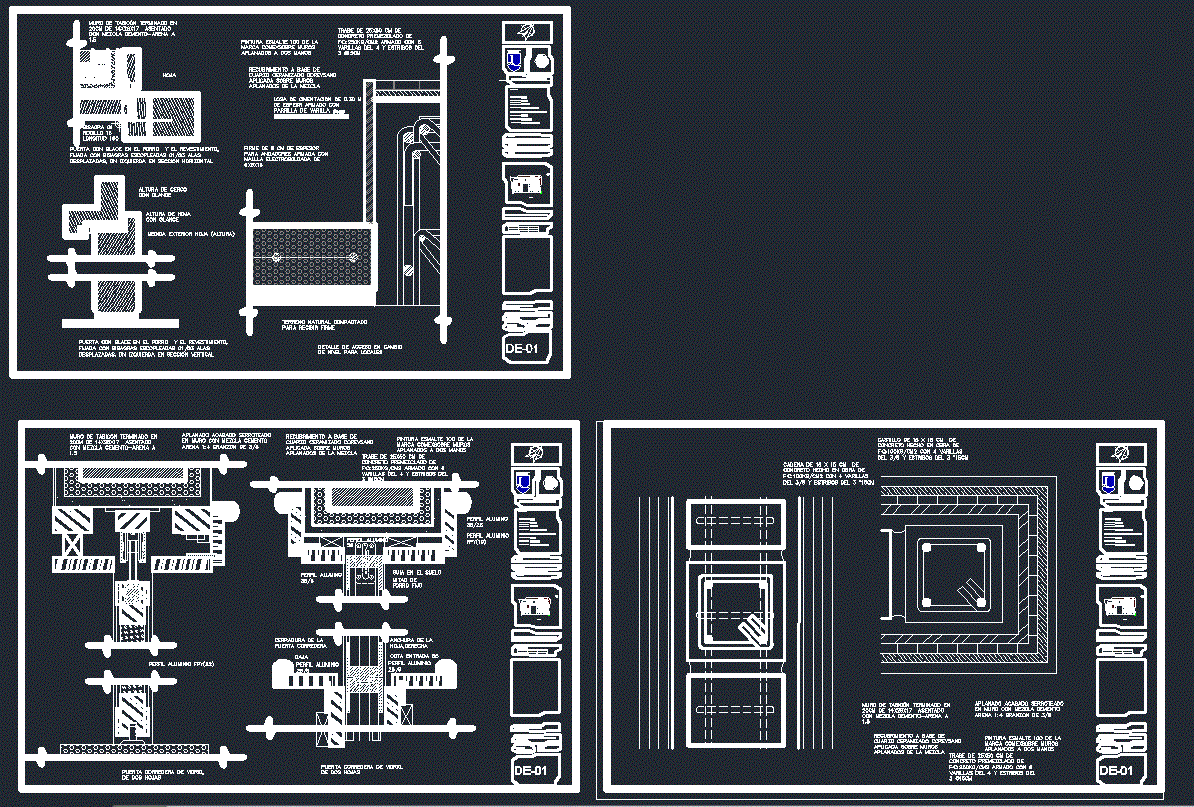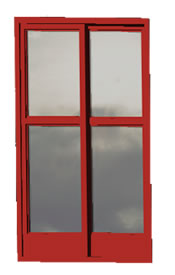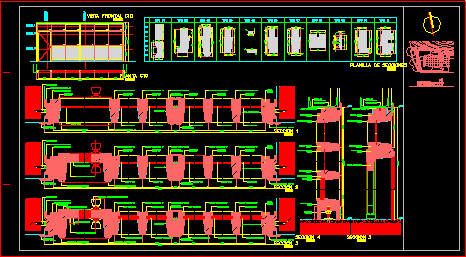Doors Construction Details DWG Detail for AutoCAD

Cortes ccon Doors Construction Details
Drawing labels, details, and other text information extracted from the CAD file (Translated from Spanish):
made on site, concrete shelving, interior, exterior, ac hinge, wooden frame, wooden frame, grinding, recessed frame, for sheet anchoring, sheet metal fastening, wooden panel, fence recess, lock type Nickel-plated color knob, typical, loyola, revises arq. ricardo muñoz lion, construction material in concrete, graphic scale, symbology, carpentry details, masonry canceling, outdoor gymnasium, roof garden, set, street fco. blackboard, pedestrian access, vehicular access, drew Luis Carlos Hernandez Ayala, Loyola Pacific University, building details, paste, paint, mortar with pegazulejo, zoclo, flattened, material, waterproofing, tile lambrín, sliding glass door, two sheets, coating based on corevsand ceramized quartz applied on flattened walls of the mixture, half of fixed lining, floor guide, width of the blade, right, sliding door lock, box, compacted natural ground to receive firm, detail of access in change of level for premises, sheet, height of fence with glance, height of sheet with glance
Raw text data extracted from CAD file:
| Language | Spanish |
| Drawing Type | Detail |
| Category | Doors & Windows |
| Additional Screenshots |
 |
| File Type | dwg |
| Materials | Concrete, Glass, Masonry, Wood, Other |
| Measurement Units | Metric |
| Footprint Area | |
| Building Features | Garden / Park |
| Tags | autocad, castle, construction, Construction detail, cortes, DETAIL, details, doors, DWG, gate |








