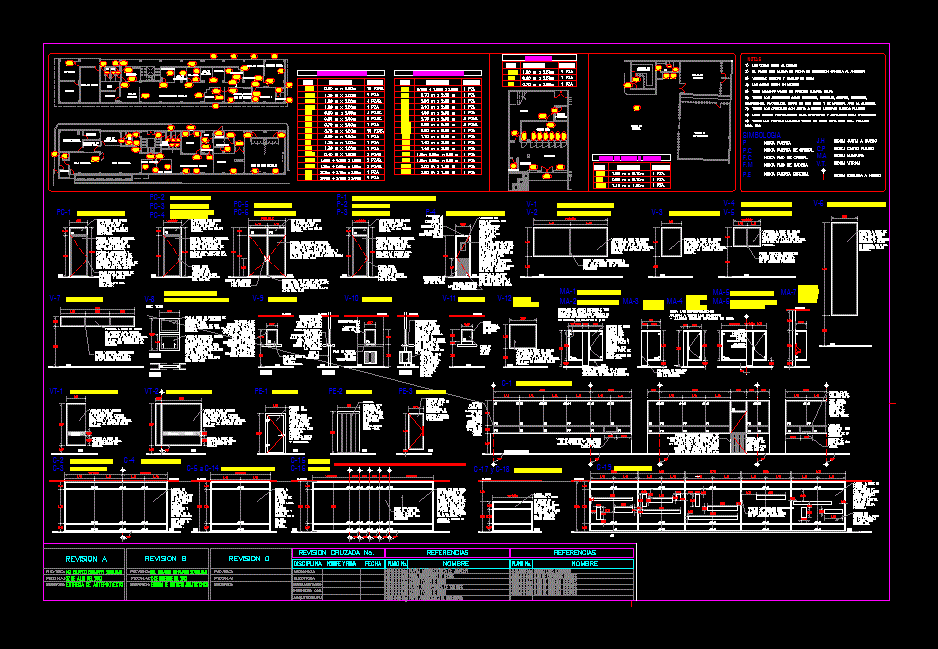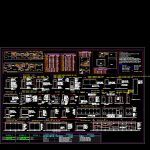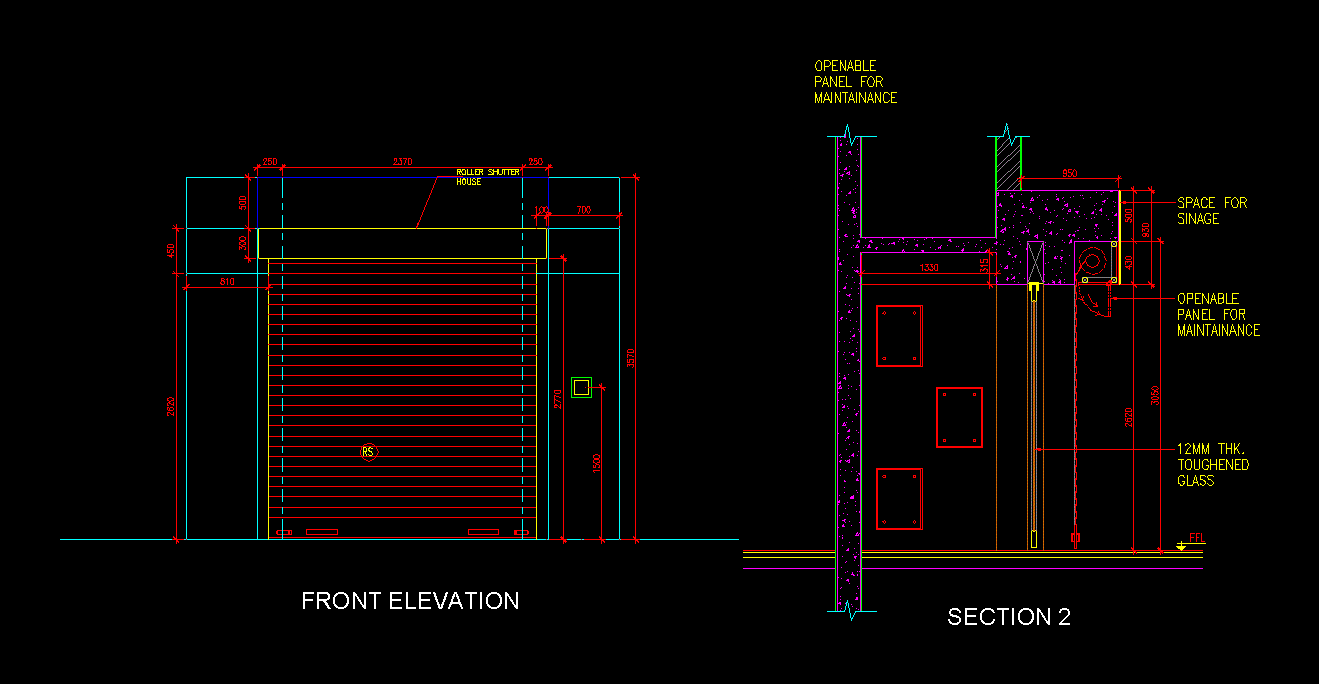Doors Detail DWG Detail for AutoCAD

Details carpentry and metal doors mall.
Drawing labels, details, and other text information extracted from the CAD file (Translated from Spanish):
references, name, review :, description :, date :, cross-revision no., architecture, mechanics, electrical, discipline, instrumentation, civil engineering, plane no., date, name and signature, drawing no., esp., no. project, consecutive, area, project, approves, of operations., model group, s.a. of cv, file :, date of elaboration :, revisions, dd-mm-aa, address, aprobo :, project :, .dwg, agency, drawing, scale :, design :, dimensions :, area :, dimensions, scale, counting, revision a, revision b, delivery of preliminary draft, ing. eduardo echavarri sotolujan, delivery of architectural project, notes, symbology, fc, indicates fixed glass, fm, indicates fixed wood, pc, indicates glass door, pe, indicates special door, indicates door, jh, indicates joint to bone, ma, indicates screen, cp, indicates polished edge, indicates corner to bone, vt, indicates showcase, escutcheons, pivots, etc. will be of rough use and material related to aluminum., quantity, dimensions, administrative offices, password, model, n.p.t, plafond, pasacmentos standard for armored window mca. sivicon with central stainless steel tray built into counter with double lateral voice box to allow the natural passage of sound through the window., elevation, lateral, f.ma, note: specifications, variable, apply to all screens , bathroom men, plant, variable, perimeter based pvc extrusion, with weather stripping on the front edge of heavy duty neoprene., double glazed windows with transparent polycarbonate cloth mounted on abs frames for long duration. double action brand rubbair door mod. ultra-lite in a double folding sheet with internal frame in pvc plastic, foamed polystyrene insulation, eccentric pivot type ez hang stainless steel hinges that gives a positive closure and self-lubricated cushions. the final finish will be based on beige or sma abs plastic, stainless steel protective lower hinge., women’s and men’s bathroom, men’s and women’s bathroom offices, model, victory, plastic-based border with model logos ., storehouse and workshops, warehouse, number of pices of each table, – adjust variable measures in work, validity, waiting room, secretarial area, secretary, sanitary, general manager, head of, general manager. , supervision, bm, bathrooms, men, coord. events, prom. sales, sales supervisors, dining room, cashier, liquidator, doctor’s office, lock, multipurpose room, admon manager, purchasing manager, secretary, collection, aux. shopping, aux of, boss iso, rel. inds., open work area, training, auditors, systems, site, bh, meeting room, stationery, file, exhibition, counter, cold room, warehouse, advertising, booth, control, storage, spare parts, workshop, advertisements, refrigeration, warehouse architectural plant, architectural office plant, facades and cuts of offices, architectural plant workshops, modelrama architectural plant, facades and cuts of model, plane general carpentry, plan of general herrerias, design in glass a base of frosted type vinyl decals.
Raw text data extracted from CAD file:
| Language | Spanish |
| Drawing Type | Detail |
| Category | Doors & Windows |
| Additional Screenshots |
 |
| File Type | dwg |
| Materials | Aluminum, Glass, Plastic, Steel, Wood, Other |
| Measurement Units | Metric |
| Footprint Area | |
| Building Features | |
| Tags | autocad, carpentry, DETAIL, details, door, doors, DWG, mall, metal |








