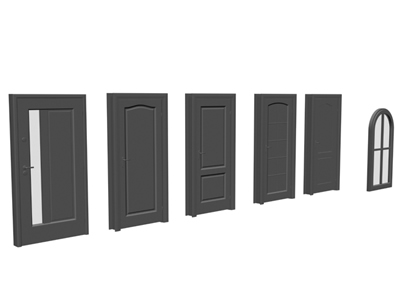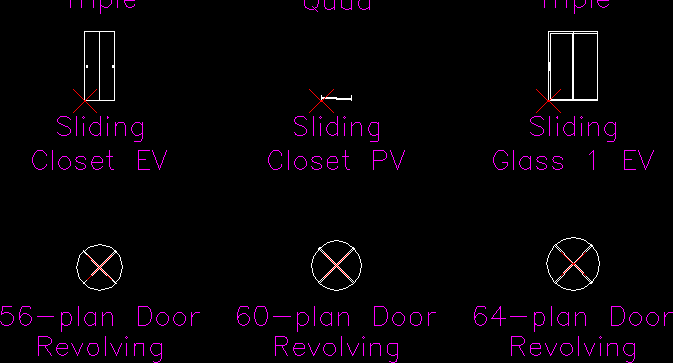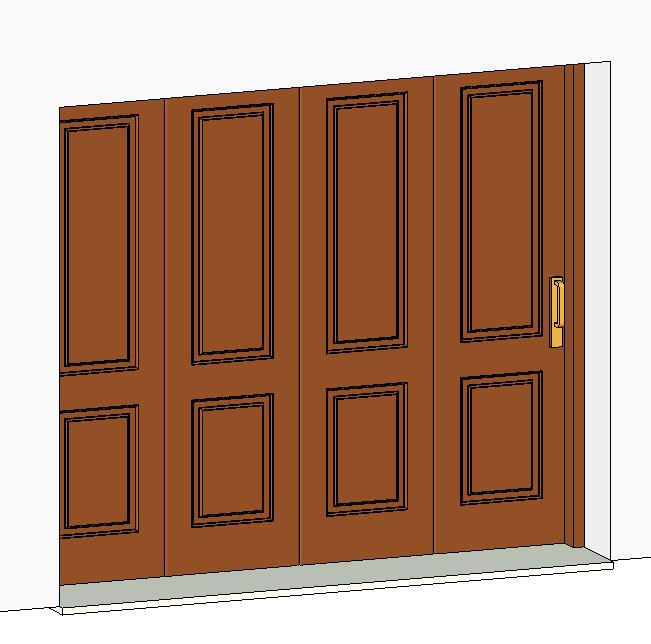Doors Detail; Windows And Lattices DWG Detail for AutoCAD

Construction details door; windows and railings multifamily housing; with indications of materials and specific measures. Sort by type and thickness of layers
Drawing labels, details, and other text information extracted from the CAD file (Translated from Spanish):
frame, cap, frame wood, rodon, breaks, strand, veneered in cedar, enchapa in cedar, see detail a, pivot, mohena, horizontal reinforcement, tongue and groove, intermediate reinforcement, tempered glass, aluminum frame, steel channel, stainless steel, handle, stainless steel, type, width, height, sill, window box, windows, aluminum profile, silicone union, screw barrel, balcony, horiz. mobile top, double rail head, mobile jamb, enaganche, double rail ashlar, stainless steel handle, railings detail, sliding metal grating, non-opaque metal grating, concrete column, fixed metal grating, non-opaque fence, tubular rail stainless steel, interior door, bathroom door, entrance door to the dep., kitchen door, main entrance door, – mdf counterplate, – counterplate, – cylinder lock, a-rodon detail, wooden frame, tempered glass , stainless steel handle, tongue and groove lift
Raw text data extracted from CAD file:
| Language | Spanish |
| Drawing Type | Detail |
| Category | Doors & Windows |
| Additional Screenshots |
 |
| File Type | dwg |
| Materials | Aluminum, Concrete, Glass, Steel, Wood, Other |
| Measurement Units | Metric |
| Footprint Area | |
| Building Features | |
| Tags | autocad, construction, DETAIL, details, door, doors, DWG, gates, Housing, indications, materials, multifamily, openings, railings, specific, windows |







