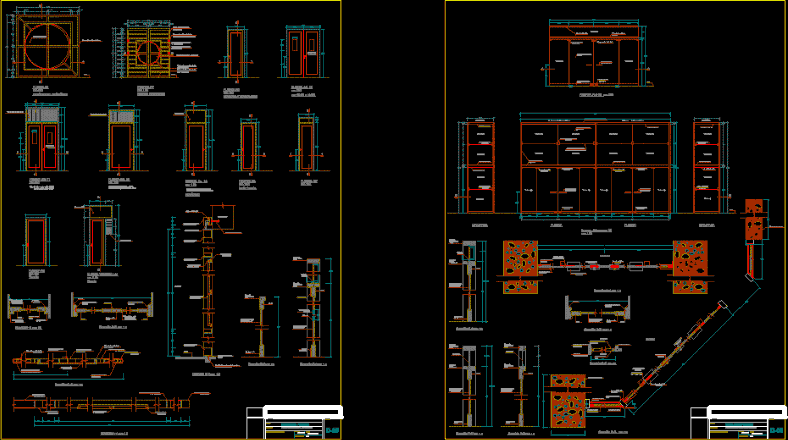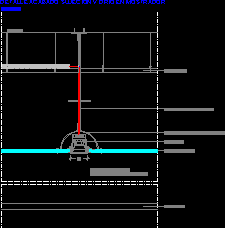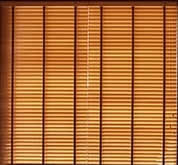Doors – Details DWG Detail for AutoCAD

Metalics Doors – Details
Drawing labels, details, and other text information extracted from the CAD file (Translated from Spanish):
beam of cº aº, npt., interior, metallic guide welded to tube, projection sliding door rail, jamb, vitroven system, semi-polarized glass polarized, silicone, fixed window, hinge bewitches, exterior, acces. rotation base, aluminum with plush, lock to the floor, acces. of fixation, acces. rotation, aluminum rail, suede, acces. latch, metal wheel, typical detail, variable, knob lock, window type vitroven, see detail bathrooms, sealed with transparent silicone, screen, door, controls and duct bathrooms, perimeter fence door, tanks, store, sky reasonable with acoustic tiles, veneer peak type, brass plate, store, vitrovent system, bathroom store, ram, digitization :, date :, scale :, indicated, development of the project :, plane :, location :, project :, university city of Perayoc, detail of doors, sheet:, pedestrian doors
Raw text data extracted from CAD file:
| Language | Spanish |
| Drawing Type | Detail |
| Category | Doors & Windows |
| Additional Screenshots |
 |
| File Type | dwg |
| Materials | Aluminum, Glass, Other |
| Measurement Units | Metric |
| Footprint Area | |
| Building Features | |
| Tags | autocad, DETAIL, details, door, doors, DWG |








