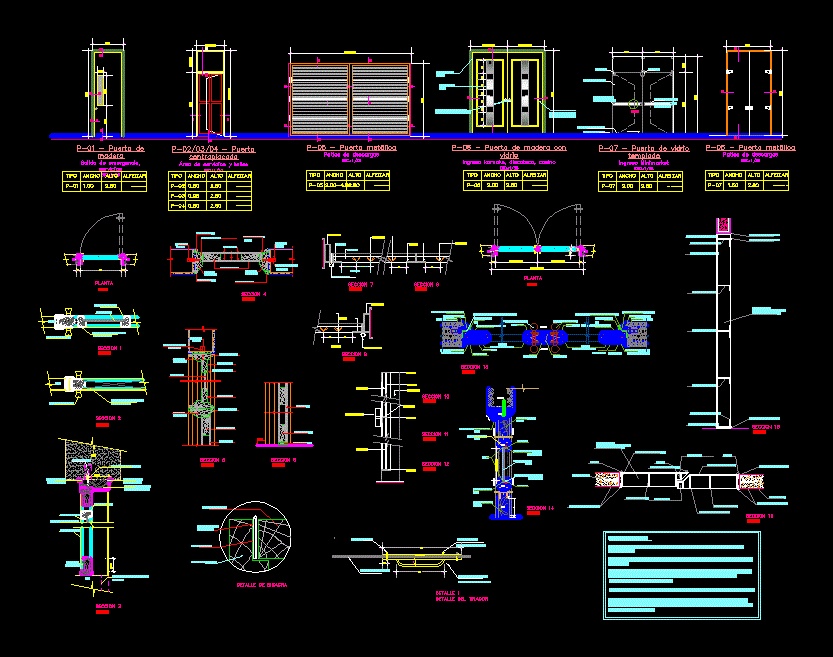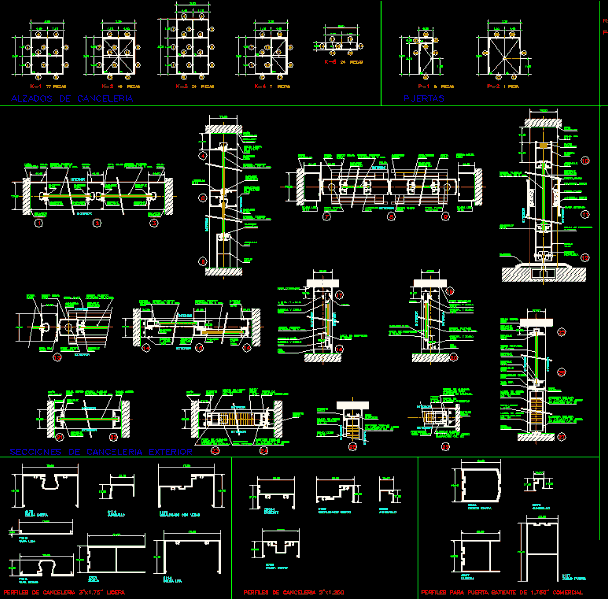Doors DWG Block for AutoCAD

Development doors, wood and aluminum
Drawing labels, details, and other text information extracted from the CAD file (Translated from Spanish):
painted chromed color, painted black, painted red, floor hydraulic brake, yale lock, screw bolt, fastener, latch, wood drawer frame, plywood plywood, knob lock, screw wooden tryplay, silicone sealant, finish natural color, mahogany or cedar wood, applies wood, projection of door frame, on the floor, wooden rodon, nail without head, floor, wall, plant, specifications:, width, height, type, —-, sill , npt, simple glass, frame, nasturtium hinge, screw self-tapping, dowel, wood, hinge detail, welding, wooden frame screw, lintel, recina, wooden lath, exterior, interior, variable, screw for self-tapping wood , self-tapping screws, cylindrical lock, rodon, plywood, baked red, handle detail, expanded at high pressure, polyurethane elastomeric, thermal insulation, hermetic packing, hinge, polyurethane elastomer, safe
Raw text data extracted from CAD file:
| Language | Spanish |
| Drawing Type | Block |
| Category | Doors & Windows |
| Additional Screenshots |
 |
| File Type | dwg |
| Materials | Aluminum, Glass, Wood, Other |
| Measurement Units | Metric |
| Footprint Area | |
| Building Features | Deck / Patio |
| Tags | aluminum, autocad, block, development, doors, DWG, Wood |








