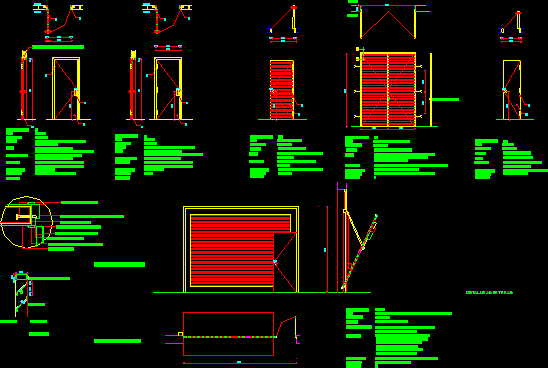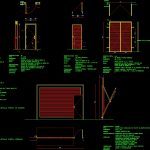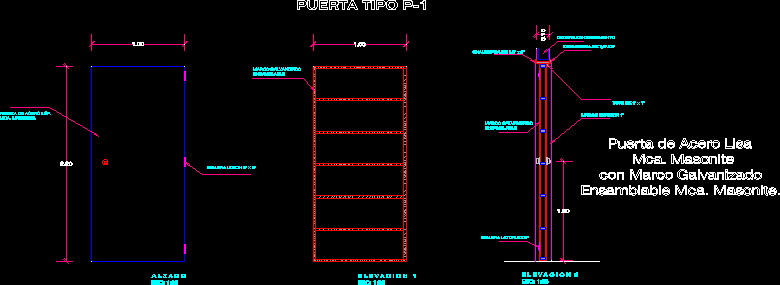Doors DWG Detail for AutoCAD

Doors – Details – Wood – right-hand door
Drawing labels, details, and other text information extracted from the CAD file (Translated from Spanish):
bedrooms, kitchen, offices, to cover frame and wall board, natural luster, counter frame, finish:, hardware :, location :, sheet :, nomenclature :, type :, dimension :, frame :, open, interior, exterior , gate, access to parking, lock: automated with operator, electric oleodynamic powered by, horizontal pistons on two sides, energy. double lock, anti-rust and synthetic paint terracotta color, lattice type metal pipes, metal structure iron profile angle, characteristics :, quantity:, bathrooms, fixed to the wall, lag screw to fix frame to the wall, five holes hinge, ear for padlock, access to own pd, pd and generator room, paint antioxidant and matte synthetic, external side, internal side, metal cloth, screw fixed plate, cut aa, laundry, latch, apersianada, hook, hinges holes, latch, lock, technical terraces, wooden door detail, shutter door detail, detail openings
Raw text data extracted from CAD file:
| Language | Spanish |
| Drawing Type | Detail |
| Category | Doors & Windows |
| Additional Screenshots |
 |
| File Type | dwg |
| Materials | Wood, Other |
| Measurement Units | Metric |
| Footprint Area | |
| Building Features | Garden / Park, Parking |
| Tags | autocad, DETAIL, details, door, doors, DWG, hand, Wood |








