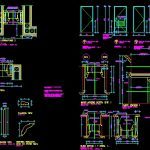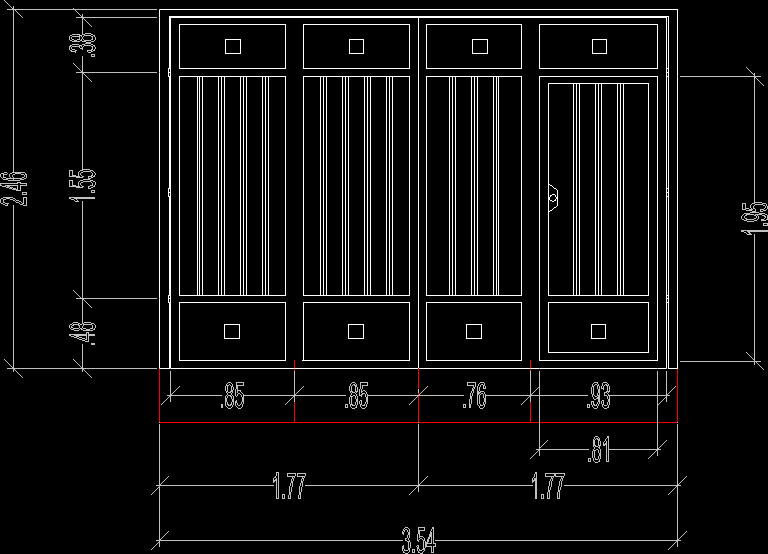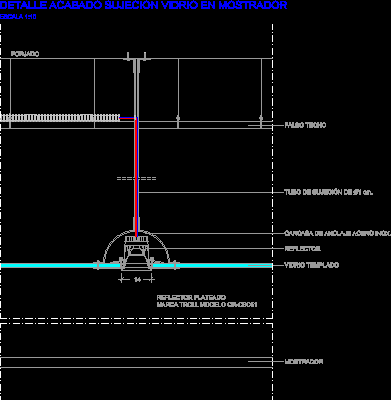Doors DWG Detail for AutoCAD

Doors – fixations – Construction details
Drawing labels, details, and other text information extracted from the CAD file (Translated from Spanish):
centers, bathrooms, kitchens, hall bedrooms, mms., dust cover type, recess only for doors, type center, hall dorm., Corniche nomastyl, interior, knot kitchen without supplement, hall distribution, hall access, kitchen, loggia dorm. serv., ceramic, dorm. serv., loggia, knot bathrooms service, ceramic, corridor, bathroom service, garbage rooms, underground, knot type without supplement, knot hall bedrooms, exterior, dorm.servicio, supplies both sides – knot solutions type., Junquillo eucalyptus, door bedroom area, pilaster type, frames will be massifs of eucalyptus, holm oak. only the jonquillos of the, powders will be of m.d.f. veneered in, – the frames, centers, pilasters and guard-, – in this plane are not considered, according to detail., parking access, to interior building, are, for dragging, rubber gasket, both sides, metal peinazo, hall bedroom, door access dept., hall access apartments, general total, underground cellars, personal dining room, personal bathroom, interior dept., with horizontal power plants, electricity and garbage, water and gas, hall elevator, dorm. service, metal, lattice, mosquito net
Raw text data extracted from CAD file:
| Language | Spanish |
| Drawing Type | Detail |
| Category | Doors & Windows |
| Additional Screenshots |
 |
| File Type | dwg |
| Materials | Other |
| Measurement Units | Metric |
| Footprint Area | |
| Building Features | Garden / Park, Elevator, Parking |
| Tags | autocad, construction, DETAIL, details, door, doors, DWG |








