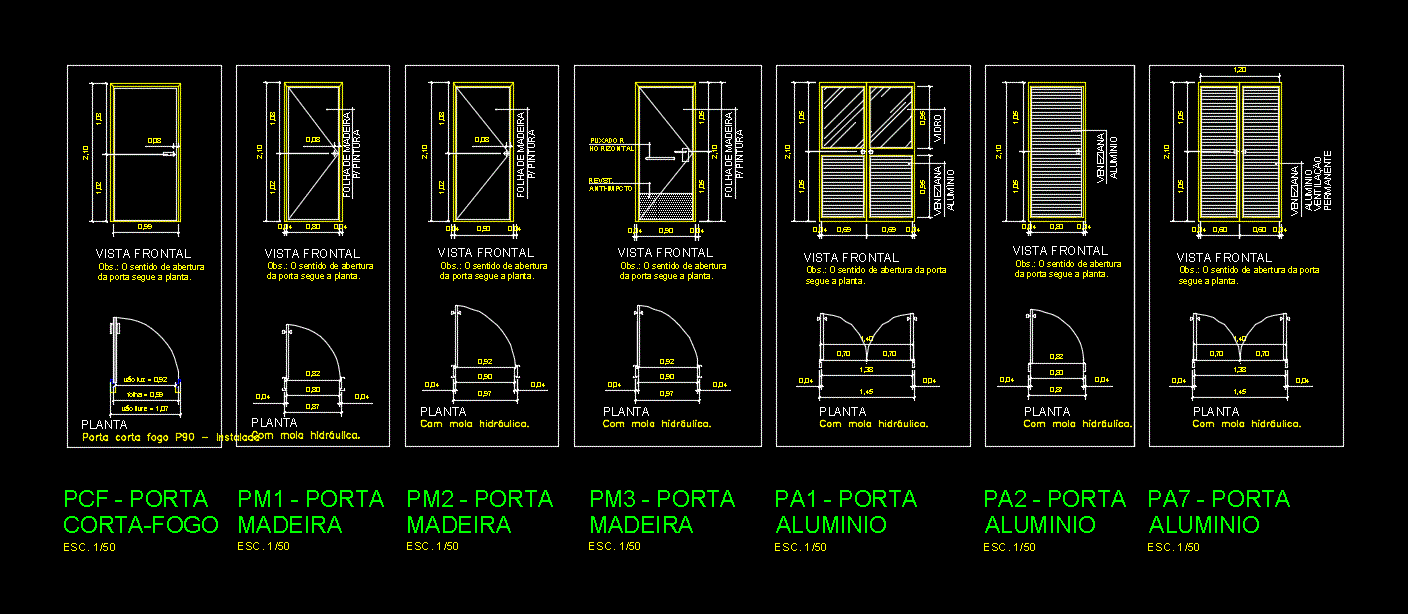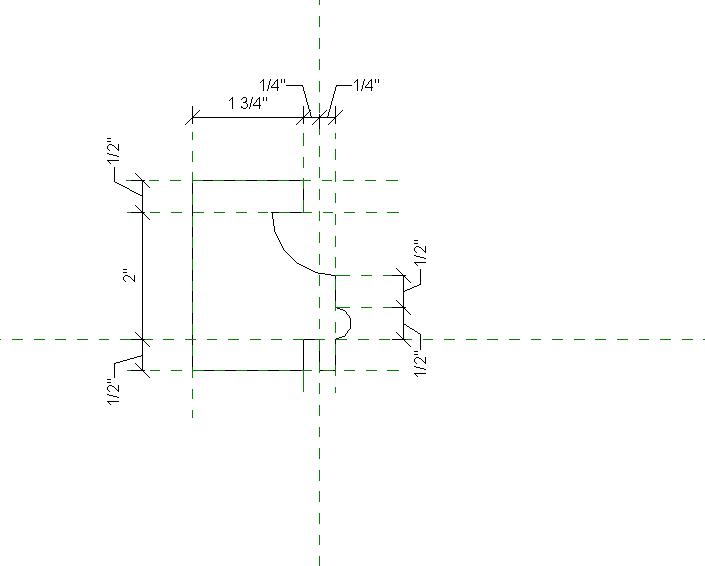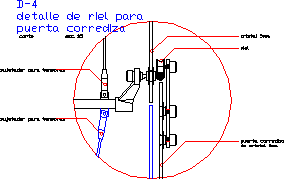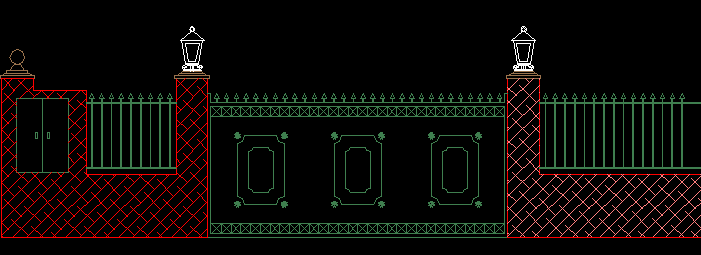Doors DWG Model for AutoCAD
ADVERTISEMENT

ADVERTISEMENT
Models slides
Drawing labels, details, and other text information extracted from the CAD file (Translated from Portuguese):
aluminum window, aluminum, glass, plant, front view, wood sheet, white color, ventilation, permanent, aluminum, with hydraulic spring, obs .: the door opening direction, follows the plant. opening of the door follows the plan. pcf – door, fire, wood, revst., anti-impcto, handle, horizontal, blasted, pv – door, dry-wall, run
Raw text data extracted from CAD file:
| Language | Portuguese |
| Drawing Type | Model |
| Category | Doors & Windows |
| Additional Screenshots |
 |
| File Type | dwg |
| Materials | Aluminum, Glass, Wood, Other |
| Measurement Units | Metric |
| Footprint Area | |
| Building Features | |
| Tags | autocad, door, doors, DWG, model, models, openings |







