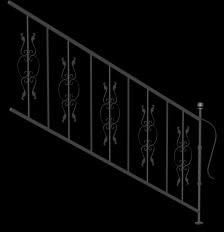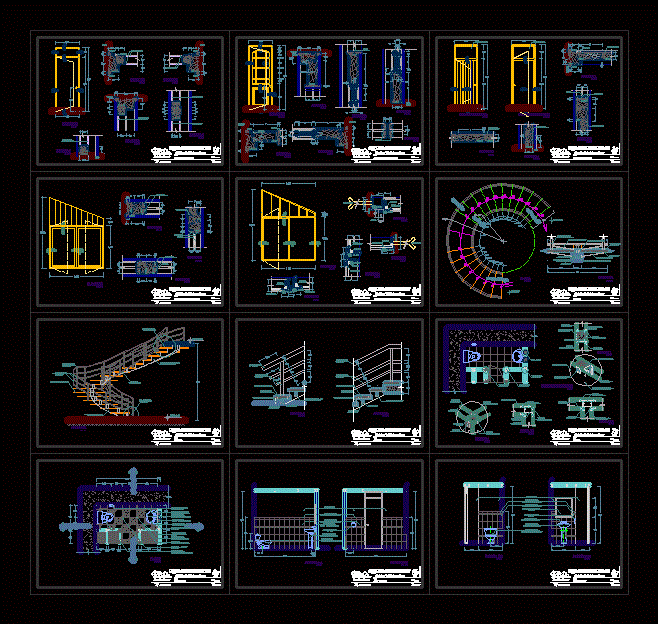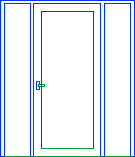Doors Elevations And 3D DWG Elevation for AutoCAD

3d doors
Drawing labels, details, and other text information extracted from the CAD file:
single raised panel door, single double glass door, hinged – single – double lite, hinged – single – full lite, single narrow half glass door, hinged – single – narrow half lite, double half glass door with arch top, hinged – double – arched half lite, double bifold doors, bifold – double, single bifold door, bifold – single, double hinged door, hinged – double, double bifold doors with venting louvers, bifold – double – louver, single bifold door with venting louver, bifold – single – louver, double full glass door with arch top, hinged – double – arched full lite, dounle half glass door with raised panels, double raised panel door, single hinged door, hinged – single, double exterior half glass door, hinged – double – exterior half lite, double exterior door, hinged – double – exterior, double double glass door, hinged – double – double lite, single half glass door with arch top, hinged – single – arched half lite, double exterior raised panel door, hinged – double – exterior panel, double hollow metal framed door, hinged – double – metal frame in plan, cased opening, cased opening, cased halfround opening, cased opening – halfround, hinged – double – halfround, hinged – double – half lite, hinged – double – full lite, double half glass door, double full glass door, double halfround door, hinged – single – exterior panel, single exterior raised panel door, single full glass door, double vision glass door, hinged – double – vision lite, hinged – double – panel, double panel door, double narrow half glass door, hinged – double – narrow half lite, single hollow metal framed door, hinged – single – metal frame in plan, single half glass door with raised panels, single full glass door with arch top, hinged – single – arched full lite, double pocket door, pocket – double, single pocket door, pocket – single, single exterior door, hinged – single – exterior, hinged – single – exterior half lite, single exterior half glass door, overhead door, industrial rolling overhead door, overhead – coiling, hinged – single – half lite, hinged – single – halfround, single half glass door, single halfround door, revolving – custom, revolving – simple, simple revolving door, single panel door, hinged – single – panel, single vision glass door, hinged – single – vision lite, sliding – double – full lite, sliding – triple – full lite, double sliding door, triple sliding door
Raw text data extracted from CAD file:
| Language | English |
| Drawing Type | Elevation |
| Category | Doors & Windows |
| Additional Screenshots |
 |
| File Type | dwg |
| Materials | Glass, Other |
| Measurement Units | Metric |
| Footprint Area | |
| Building Features | Garage |
| Tags | autocad, d, door, doors, DWG, elevation, elevations |








