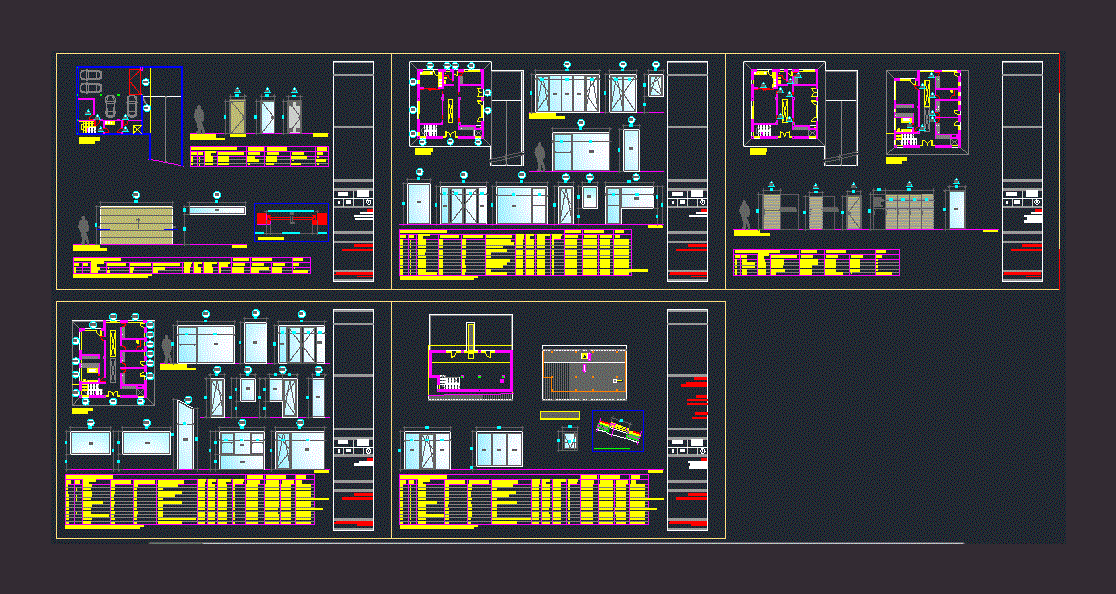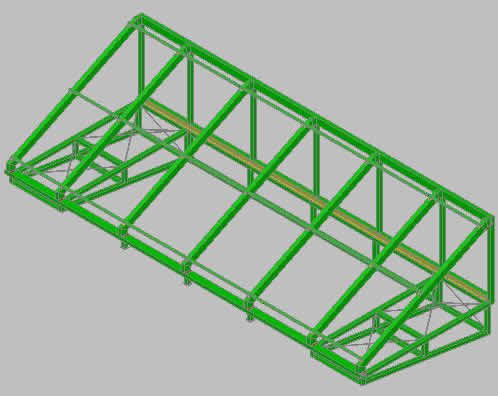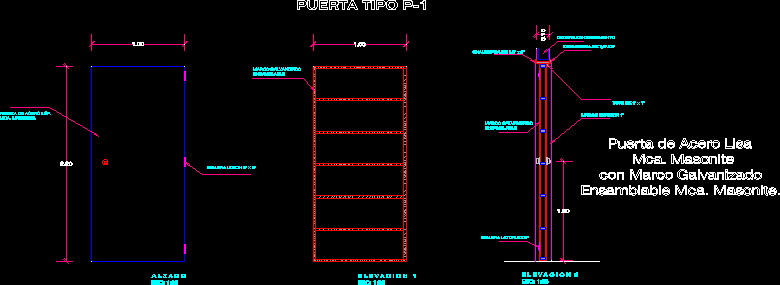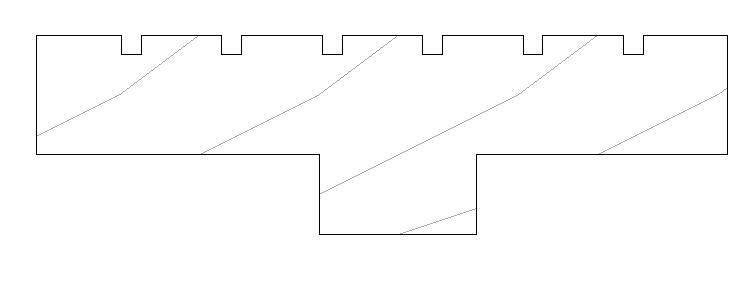Doors – Family DWG Block for AutoCAD

Drawings interior and exterior carpentry detached house, with techniques specifications and position of elements
Drawing labels, details, and other text information extracted from the CAD file (Translated from Spanish):
chimney, hollow free width, basement, exterior carpentry, ref., pcs., memory of exterior carpentry, opening mode, material, finish, type, pre-frame, glass, impact level, perm. air, water tightness, wind resistance, steel guides, indoor carpentry memory, painted fireproof, metal, mdf wood, the measures of exterior gaps will be reconsidered on site under the supervision of the df. the darkening of the pieces will be done by means of internal roller blinds, panel sand. steel, pre-lacquered, aligning downspout, climbing downspout, ground floor, pine wood, aluminum rpt, pg – horizontal section aa, int., ext., interior carpentry finishing level garage floor, exterior carpentry finishing level garage floor, fixed , aluminum, tempered, exterior carpentry level of finishing floor of dwelling, interior carpentry, interior carpentry level of finishing floor of housing, metal framework, first floor, ground floor, deck plant, alberto parrón poza – architect, prohibited to make changes or reproductions of this document or work resulting from it without the previous authorization of the author, plan, drafting team, file, situation, isolated single-family home, project of execution, parish of cecebre, municipality of cambre, xxxxxxxxxx, property
Raw text data extracted from CAD file:
| Language | Spanish |
| Drawing Type | Block |
| Category | Doors & Windows |
| Additional Screenshots |
 |
| File Type | dwg |
| Materials | Aluminum, Glass, Steel, Wood, Other |
| Measurement Units | Metric |
| Footprint Area | |
| Building Features | Deck / Patio, Garage |
| Tags | autocad, block, carpentry, detached, detached house, door, doors, drawings, DWG, elements, exterior, Family, house, interior, openings, position, specifications, techniques |








