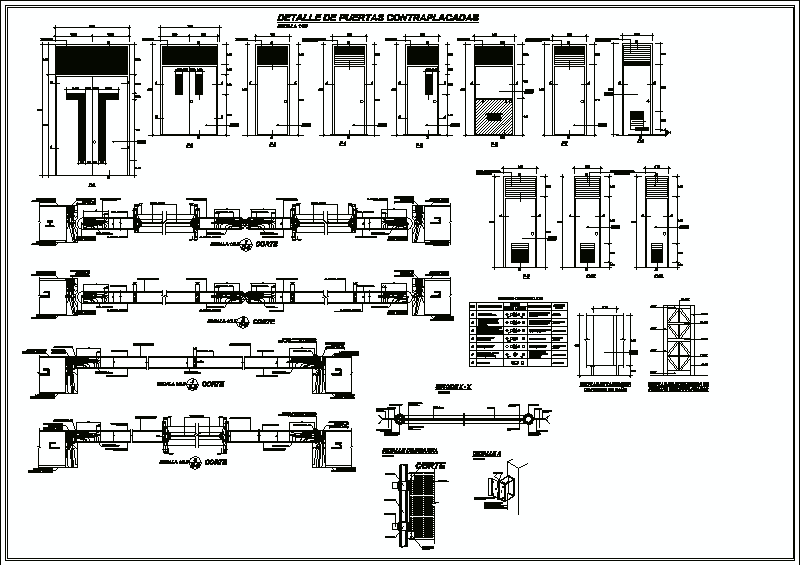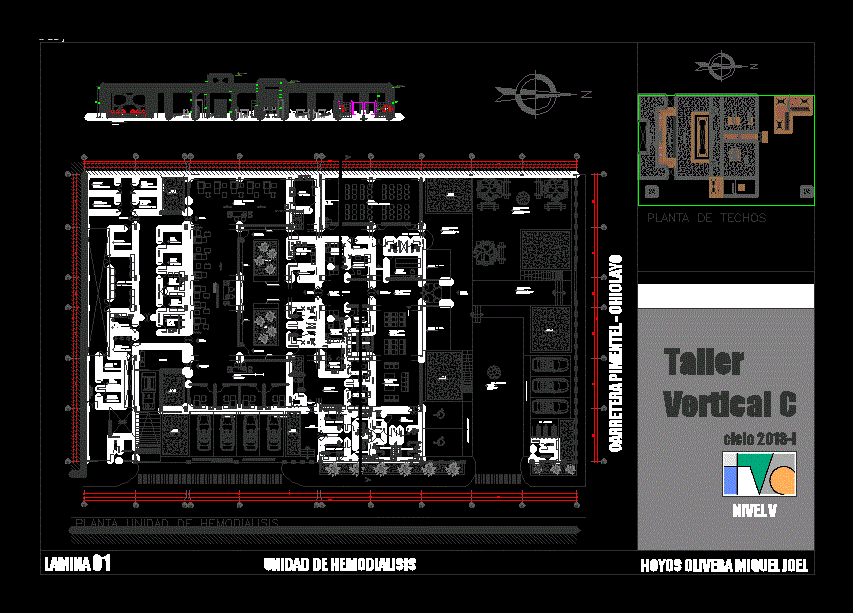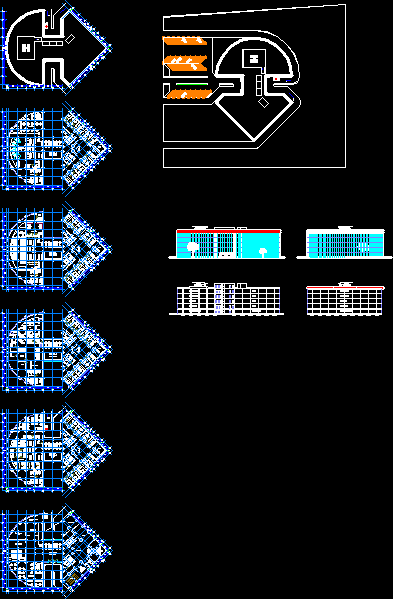Doors To Hospitals Or Clinics DWG Detail for AutoCAD

Details – specifications – axonometric – return
Drawing labels, details, and other text information extracted from the CAD file (Translated from Spanish):
av. chulucanas, service module, income, secondary, main income, av. grau, main, hospitalization module, future enlargement – hospitalization, infectious diseases, protection path, burnished polished concrete floor cement color, burnished polished cement floor red color, polished cement floor, burnished cement color, terrain a, terrain b, see detail de pisos a ‘, oxygen house, burnished polished cement floor, cement color, low rainwater stile, project:, location:, owner:, responsible professionals :, specialty:, scale:, date:, drawing:, sheet: , hospital i santa rosa piura, district: piura province: piura department: piura, implementation of the center of excellence for the health strategy of the patient with tuberculosis in the hospital santa rosa de piura-region piura, care-peru, ministry of health regional management of health – piura, arqº marco antonio, arroyo flores, ing. cross nicasio, support :, bach arqº, erik m. diaz jave, architecture, detail of doors, lamination vinilico or tarrajeo, lintel, double glass, cut, laminated plastic, silicone, wall or column, laminated vinilico or tarrajeo, ceramic, laminated vinilivo or tarrajeo, ceramics, section x-x, knob fixed only open with key., knob always free, it is opened with key when the inner button has been activated., knob always free, except if you press the inner button, with emergency drilling to open with llavin or similar., knob always free , can be fixed only with key., knob always free, with security button to fix external knob., knob always free, with security button., description inside, description outside, type, scheme, exterior, interior, office offices, private bathrooms, knob always free, is fixed with key., fin always free., cleaning rooms, knob always free, without key, or insurance, knob always free without key, or safe., public baths of pass, can rta vaiven, bolt simple., in toilets, typical environments, box bolts, – roof of the laboratory module, cedar wood grid painted duco, welding, welded plate, faith anchor in wall, door frame, recess in frame of door equal to long. the hinges should not be loose, they should enter under pressure
Raw text data extracted from CAD file:
| Language | Spanish |
| Drawing Type | Detail |
| Category | Hospital & Health Centres |
| Additional Screenshots |
 |
| File Type | dwg |
| Materials | Concrete, Glass, Plastic, Wood, Other |
| Measurement Units | Metric |
| Footprint Area | |
| Building Features | |
| Tags | autocad, axonometric, clinics, DETAIL, details, doors, DWG, health, Hospital, hospitals, openings, return, specifications |








