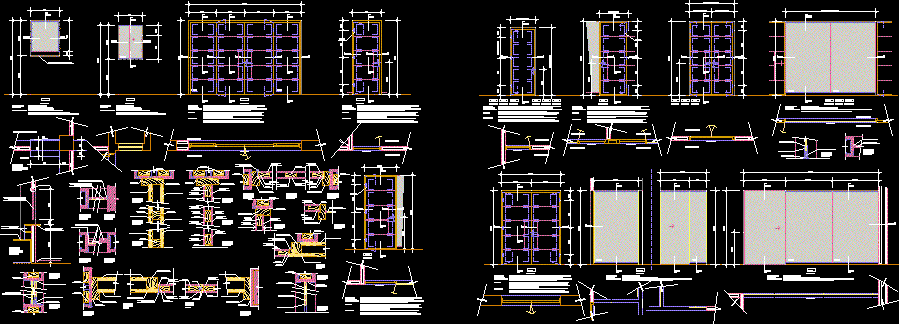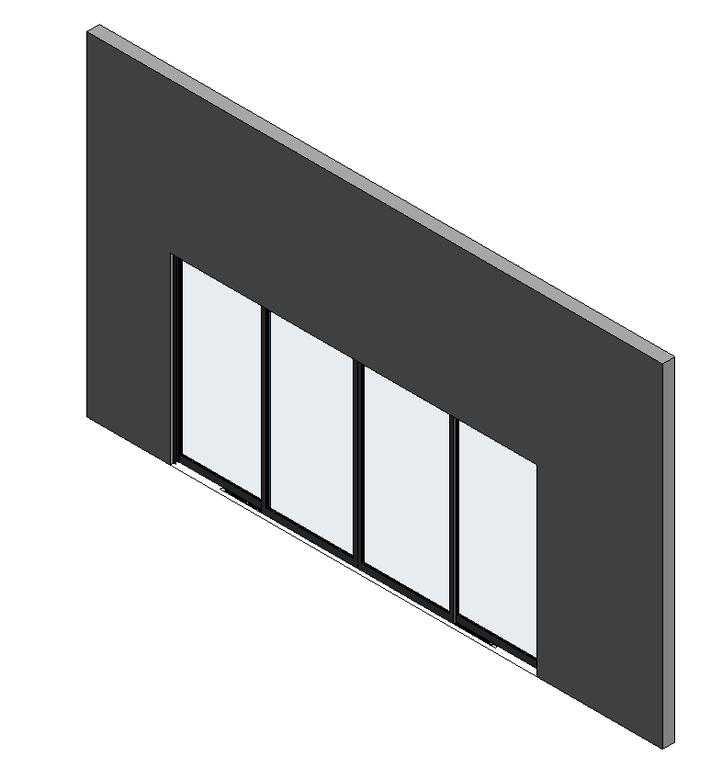Doors And Screens DWG Full Project for AutoCAD

Doors and partitions for an institutional project.
Drawing labels, details, and other text information extracted from the CAD file (Translated from Spanish):
working desk, slim lid, polished fix with silicone, colorless structural., safety bottom edge, proy. lintel, interior, exterior, frame, accounting, box, with thick cap, aluminum :, heavy black., glass :, security foil., accessories :, accessories will be used, type for sliding windows, bronze hoist, rail aluminum, lower edge, structural silicone, heavy aluminum angles, cedar frame, recessed, tempered glass, applies, cappuccino hinges, stainless steel, sheet :, cedar finish equal to frames with plates, frame:, side frames and top in cedar wood, satin, fixed with spax screw and hollow lid., cedar veneer, vf, plant, cut, post-formed board, chocolate color, melamine doors, melamine back, melamine board, wall reinforced drywall, with vertical wooden, mixer for laundry, al, regulator and simple spreader, aluminum handle, up to round, veneer, metal, plush, cedar, aluminum, plate, melamine board, wood :, hinges :, lock:, handle, stainless steel dable satin, box type, cedar finish equal to the frames., glass :, will be used the type accessories for fixed screens, u channel, stainless steel laundry,
Raw text data extracted from CAD file:
| Language | Spanish |
| Drawing Type | Full Project |
| Category | Doors & Windows |
| Additional Screenshots |
 |
| File Type | dwg |
| Materials | Aluminum, Glass, Steel, Wood, Other |
| Measurement Units | Metric |
| Footprint Area | |
| Building Features | |
| Tags | autocad, door, doors, DWG, full, institutional, partitions, Project, screens |







