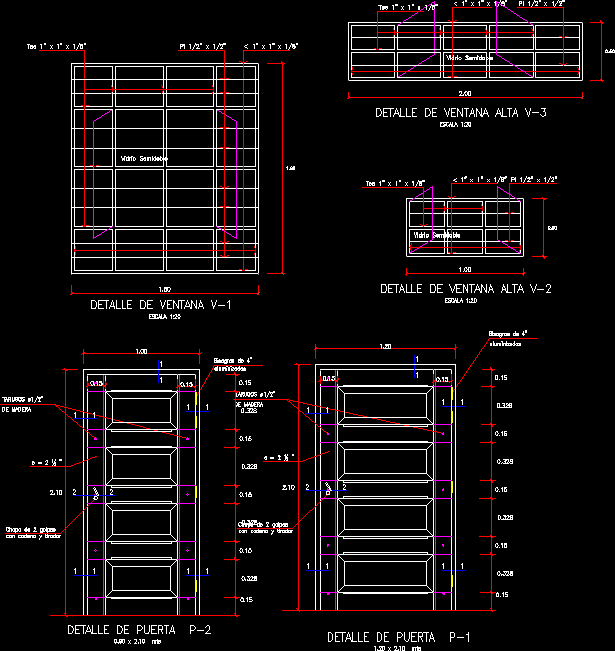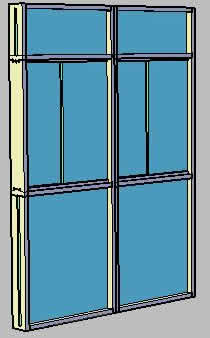Doors And Windows DWG Block for AutoCAD

Design windows and doors.
Drawing labels, details, and other text information extracted from the CAD file (Translated from Spanish):
progressive, level of ground, level of elevation, level of subgrade, heights, cut, fill, slope, scales, wall, terr. nat, crockery, culvert, income pipeline, pipeline, alcant., t v, esc., rev., date, a.q.c., dib., and street prose, location, indecopi, district san borja – department of lima, corner av. canada – av. civil guard, consultant, professional, owner, plan, benavente valladares renato, benavente valladares renato – architect, safe zone, in cases, of earthquakes, exit, smoke detector, danger of electricity, emergency kit, legend, emergency light, fire extinguisher, television, energy panel, fireproof cabinet, closed circuit, alarm, exit sign, attached to the wall, safe area signal, in case of earthquakes, exit door indicator, evacuation routes, external security areas , – the woodwork will be painted mahogany, on a layer of sealer lacquer and another to pyroxylin, knots, arches or have any defect., – the wood must be completely dry and must not present cracks, – all the joints will be glued and nailed., – in the doors type board the frames and frames will have joints type spike., wood carpentry .-, metalwork .- metal, orange and with two coats of paint te black color., – the metal carpentry will be painted with two coats of anticorrosive paint, technical specifications, frame, board, cedar, two strokes, detail of door, horizontal section of door, frame, wooden board, sheet, cut typical door, board type, with chain and handle, made of wood, aluminized, base, ladder, semi-double glass, knob-type plate, vertical section of door, counter-plate type, lime plywood, piece of work, dowel, chamfer, – all Windows will carry transparent semi-double glass, type, board, long, high, cant., box of doors, dimensions, sill, window box, plywood, project :, location :, drawing:, drawing autocad :, district :, province :, topographer :, department :, g. gonzalez s., tumbes, regional government, regional management of economic development, sub management of production, details of doors and windows, breeding improvement and, general management:, indicated, approved sub management of production :, ing., scale: , design :, date :, regional presidency :, locality of crystals, exploitation of bees for production, pens, honey, pollen and wax in the apartment. from tumbes, econ. hilda crespo arias, ing. wilmer god benitez, ing. rafael suncion sabalu, dr. fernando quintana infant
Raw text data extracted from CAD file:
| Language | Spanish |
| Drawing Type | Block |
| Category | Doors & Windows |
| Additional Screenshots |
 |
| File Type | dwg |
| Materials | Glass, Wood, Other |
| Measurement Units | Metric |
| Footprint Area | |
| Building Features | |
| Tags | autocad, block, Design, door, doors, DWG, windows |







