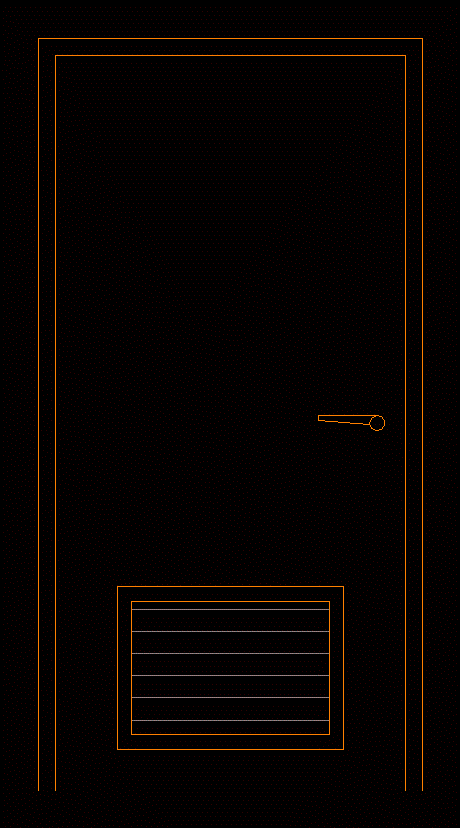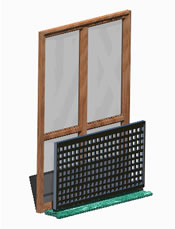Doors And Windows DWG Block for AutoCAD

Picture of doors and windows – Technical specifications
Drawing labels, details, and other text information extracted from the CAD file (Translated from Spanish):
caraño airport, terminal building project, project doorframe, quantity, rights, left, double, simple, height sheet, dimensions, sheet in, frame in, lock type, locates., floor, can.space, observations, door with cold rolled sheet and frame and anticorrosive and enamel safety lock, disc bathroom, technical rooms, central security key, rolled cold rolled sheet, cold rolled sheet, verify measurements on site, bathroom sanitation, toilet, type of door, project window box, window type, frame and sheet in stainless steel sheet and anticorrosive and enamel pin lock, general hall access and wait for visitors, aluminum profiles, boarding room, baggage delivery, departure platform, boarding room , port health, storage and maintenance, facades, main accesses, boarding room, baggage claim, and port health, central and lower security, communication platform, aluminum grid and grid hunt erdouglas
Raw text data extracted from CAD file:
| Language | Spanish |
| Drawing Type | Block |
| Category | Doors & Windows |
| Additional Screenshots |
 |
| File Type | dwg |
| Materials | Aluminum, Steel, Other |
| Measurement Units | Metric |
| Footprint Area | |
| Building Features | |
| Tags | autocad, block, door, doors, DWG, picture, specifications, technical, windows |








