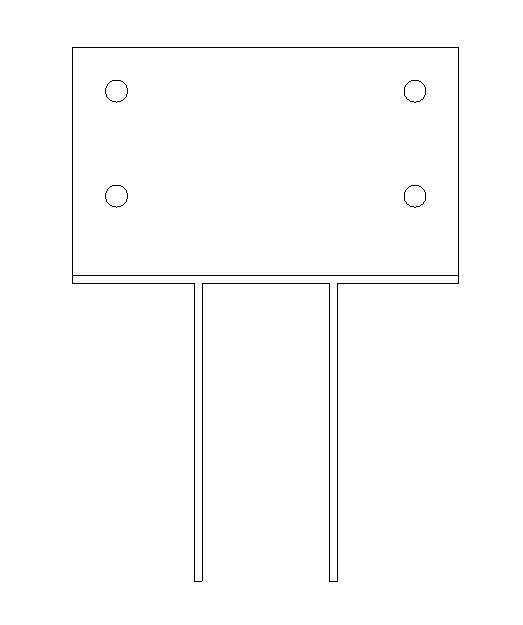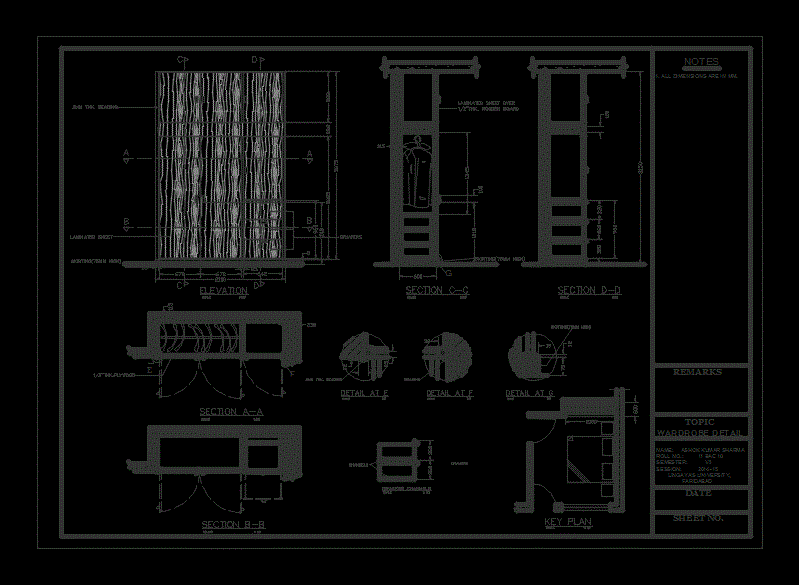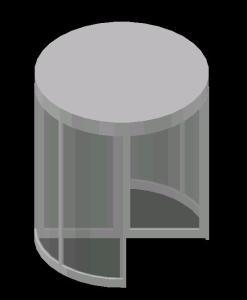Doors – Windows DWG Block for AutoCAD
ADVERTISEMENT

ADVERTISEMENT
Proposed doors and windows to apply at public infra-structures
Drawing labels, details, and other text information extracted from the CAD file (Translated from Galician):
variable, project false ceiling, double glass, p.m., typical case, pass under the beam, dashboard or high window, plywood or concrete lintel, plywood, beam, projection. beam, color upholstered surface to define, project. Rail, drywall beam, elevation, floor plan, composite panel of drywall and superboard, wedge broach, plush with portafelpa, plush and portafelpa, base satin, fixed cloth, double color glass, frame screwed to drywall structure with wooden lid of the same finish of the frame
Raw text data extracted from CAD file:
| Language | Other |
| Drawing Type | Block |
| Category | Doors & Windows |
| Additional Screenshots |
 |
| File Type | dwg |
| Materials | Concrete, Glass, Wood, Other |
| Measurement Units | Metric |
| Footprint Area | |
| Building Features | |
| Tags | apply, autocad, block, door, doors, DWG, proposed, PUBLIC, windows |








