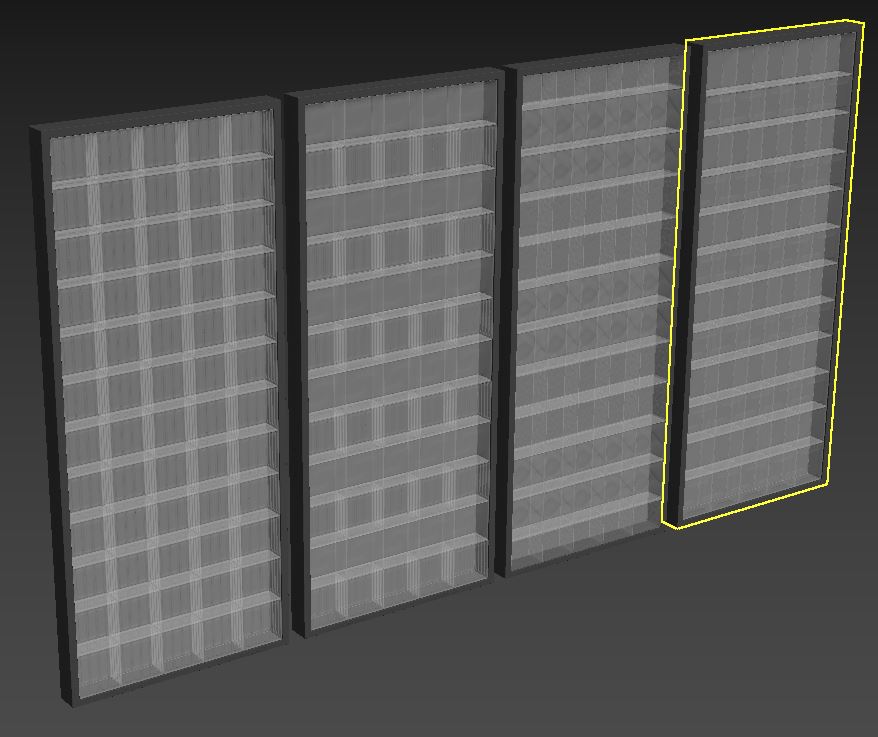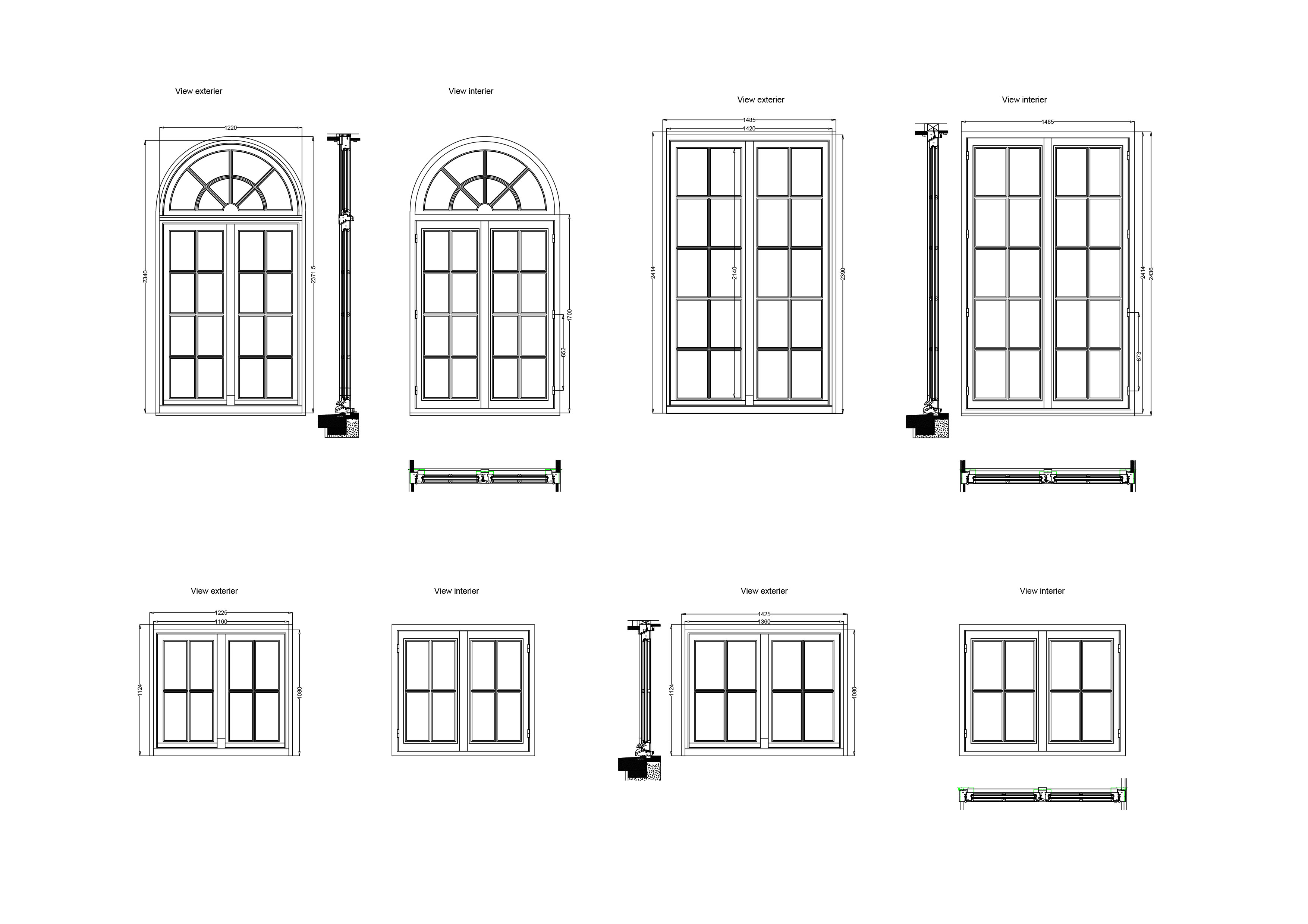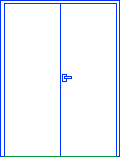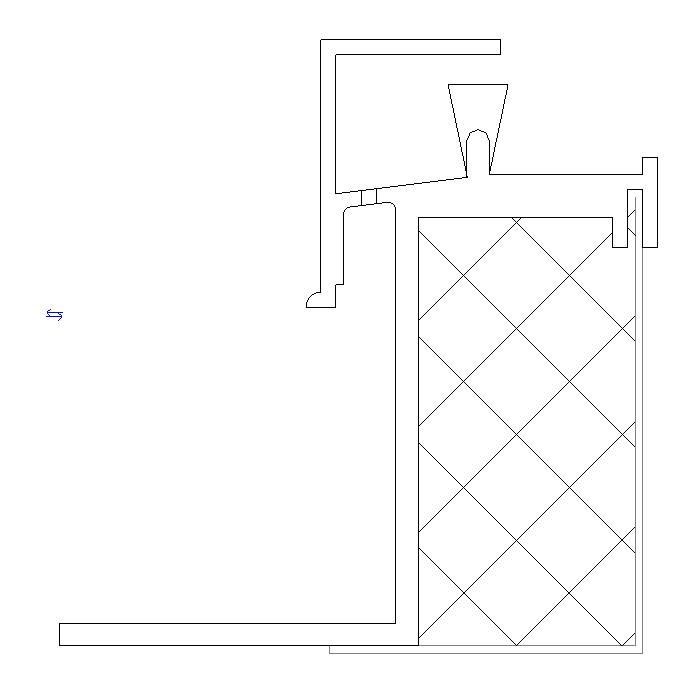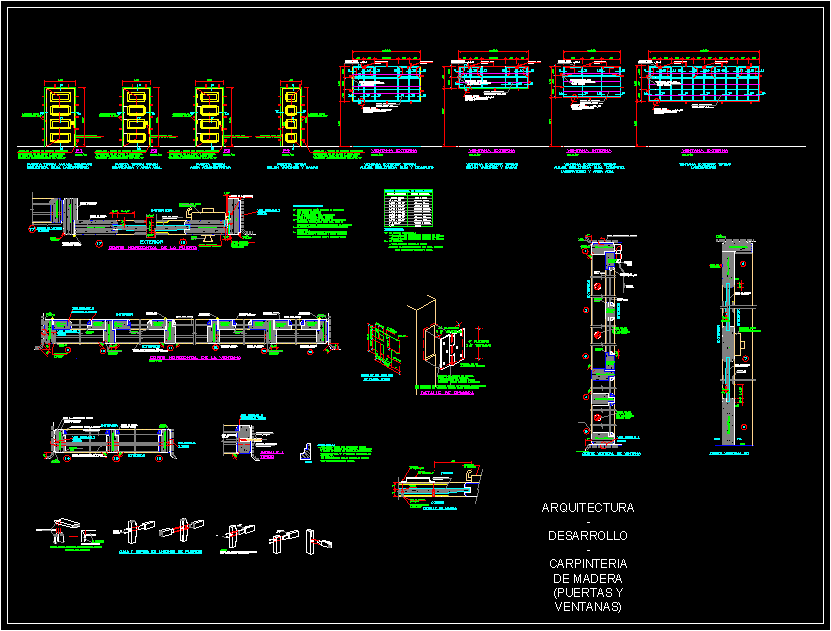Doors And Windows DWG Detail for AutoCAD

DOORS AND WINDOWS – VARIOUS DETAILS
Drawing labels, details, and other text information extracted from the CAD file (Translated from Spanish):
designer :, phase :, content :, project :, residence :, architectural, arch. mario fernando taracena salan, date :, scale:, sheet, apartment building on the hillside, vilma leticia, martinez, mayen de belloso, address:, farm las mercedes santa santa rosita., signatures, architect, owner, elevator, doors and windows , cant., type, width, ashlar, description, lintel, height, window stencil, ashlar height, lintel height, window width, window height, window indication, practicable out, note, spreadsheet, door width, door indication, frame, angular, industrial tube, aluminum squeegee, on each blade, female’s, white stick frame, npt, white stick wood, button knob veneer, structure, metal pin, plywood lining, fixed., polyurethane varnish, npt., hinged glass, thickness, fixed., aluminum frame, snow, natural color, anodized aluminum, vidiro pallets, detail of windows, floor of doors and windows, area of apartments, recreation area
Raw text data extracted from CAD file:
| Language | Spanish |
| Drawing Type | Detail |
| Category | Doors & Windows |
| Additional Screenshots |
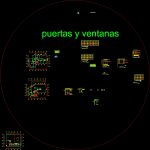 |
| File Type | dwg |
| Materials | Aluminum, Glass, Wood, Other |
| Measurement Units | Metric |
| Footprint Area | |
| Building Features | Elevator |
| Tags | autocad, DETAIL, details, door, doors, DWG, windows |
