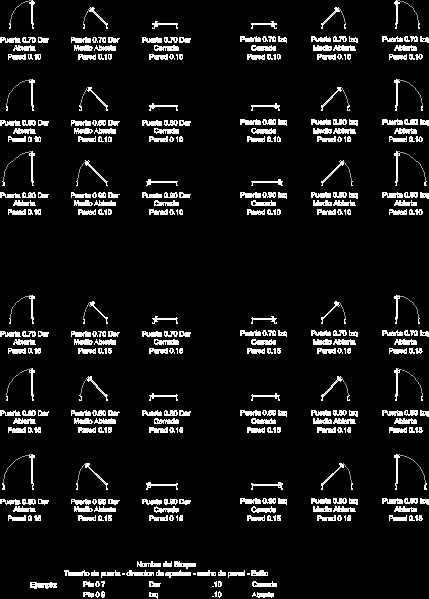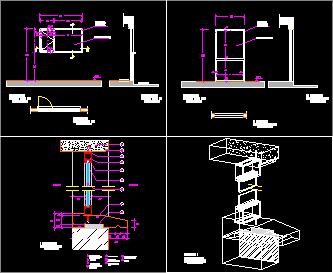Doors, Windows, Gates For A One Family Home DWG Block for AutoCAD

Openings, windows, doors and gates for a house
Drawing labels, details, and other text information extracted from the CAD file (Translated from Spanish):
fittings, frame, leaf, way of opening, glass, contragard, prepainted aluminum white color, sliding, safety lock, right, injected white plate, safety lock, right: -, left: -, white painted aluminum, projecting , aluminum profile, a fixed cloth – a projecting cloth, push arm, safety lock, fixed, rate control by :, entrance table, file No., municipal approval :, balance of surfaces:, location sketch :, signature :, date :, dir. technique :, executor :, repres. technical:, project:, calculation:, municipality of expte., plan of: plant, cuts and façade, housing, intended for:, property of:, cadastral data:, work a :, to build, owner:, injected plate int . lisa – ext. folded, injected plate smooth, left, left, tilt, circ: secc:, free :, sup. Terrain:, total :, manz: pc :, sup. to build pa:, sliding – automatic, security lock, aluminum, a left blade – a right blade, grip handle, rhomboid fabric, pin and hinges, safety lock and hinges, floor level, located on street:
Raw text data extracted from CAD file:
| Language | Spanish |
| Drawing Type | Block |
| Category | Doors & Windows |
| Additional Screenshots |
 |
| File Type | dwg |
| Materials | Aluminum, Glass, Other |
| Measurement Units | Metric |
| Footprint Area | |
| Building Features | |
| Tags | autocad, block, door, doors, DWG, Family, gates, home, house, openings, window, windows |








