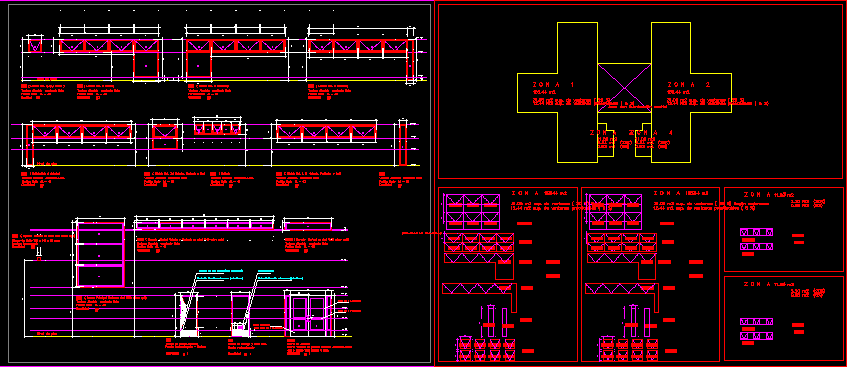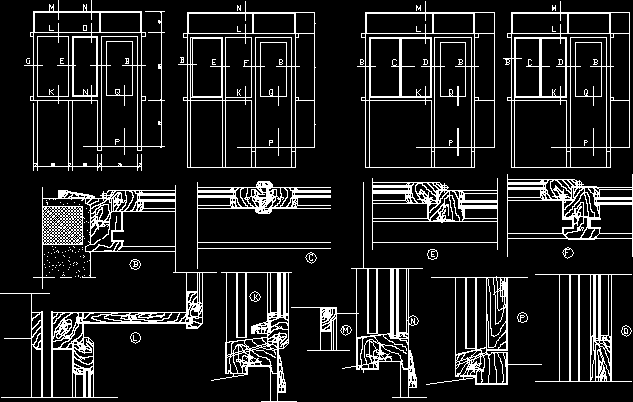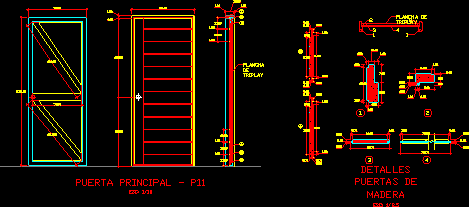Doors And Windows Plane DWG Plan for AutoCAD
ADVERTISEMENT

ADVERTISEMENT
Plane doors and windows . Several Details
Drawing labels, details, and other text information extracted from the CAD file (Translated from Spanish):
area with overhead lighting, west elevation, east elevation, arqto. collaborator, carlos moraga mansoulet, cristian, meadow, architects, plan: plants, cuts, elevations., work:, owner:, cristian meadow bald, raul espinoza chandia, municipality of los angeles, review: raul espinoza ch., drawing: crmm , sheet:, plane: north and east elevations, medium bronze anodized aluminum, quantity:, matt anodized aluminum window, door window in matt anodized aluminum profiles, plywood door, plywood door – wood, floor level, door lattice, access door, cellar door and bathroom pers., students toilet door, transparent transparent, composite zocalo
Raw text data extracted from CAD file:
| Language | Spanish |
| Drawing Type | Plan |
| Category | Doors & Windows |
| Additional Screenshots |
 |
| File Type | dwg |
| Materials | Aluminum, Wood, Other |
| Measurement Units | Metric |
| Footprint Area | |
| Building Features | |
| Tags | autocad, details, door, doors, DWG, plan, plane, windows |








