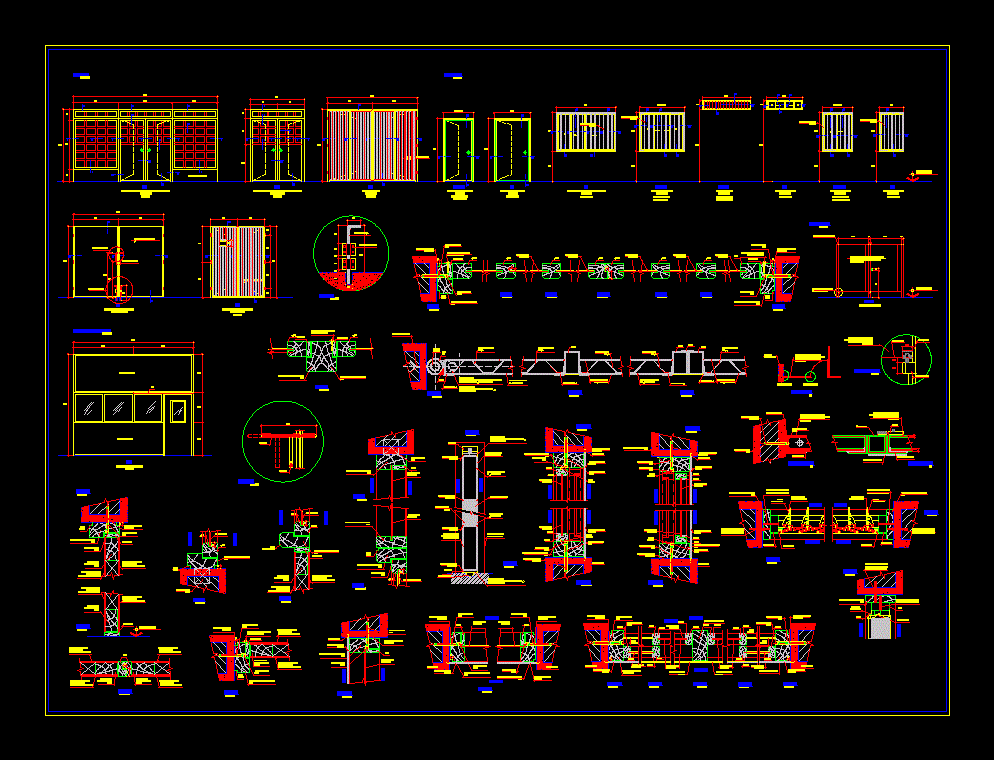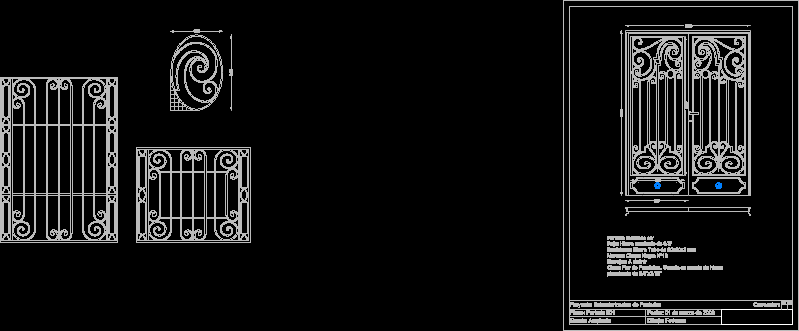Doors And Wood DWG Detail for AutoCAD
ADVERTISEMENT

ADVERTISEMENT
Detail of wood openings
Drawing labels, details, and other text information extracted from the CAD file (Translated from Spanish):
plywood door, one leaf, doors, metal gate, two leaves, window with safety rods, interior, exterior, double colorless glass, three leaves, wooden window, window vaiven, windows, partition, typical, metal partition, npt, hinge pivoting, hinge detail, wooden window, wood panel counterplate – glass, welding, bolt, typical detail x, typical detail and, see detail x, see detail and, masonry wall, front view, welded anchor, weld run and ground , filming guide, iron and sheet door, rear view, pivoting hinge, metal sheet, tarred wall, secretary partition, drywall partition, opaque drywall, colorless glass, colorless double glass, typical plant, faith anchor, padlock, platen , putty, rail
Raw text data extracted from CAD file:
| Language | Spanish |
| Drawing Type | Detail |
| Category | Doors & Windows |
| Additional Screenshots |
 |
| File Type | dwg |
| Materials | Glass, Masonry, Plastic, Wood, Other |
| Measurement Units | Metric |
| Footprint Area | |
| Building Features | |
| Tags | autocad, DETAIL, doors, DWG, openings, window, Wood |








