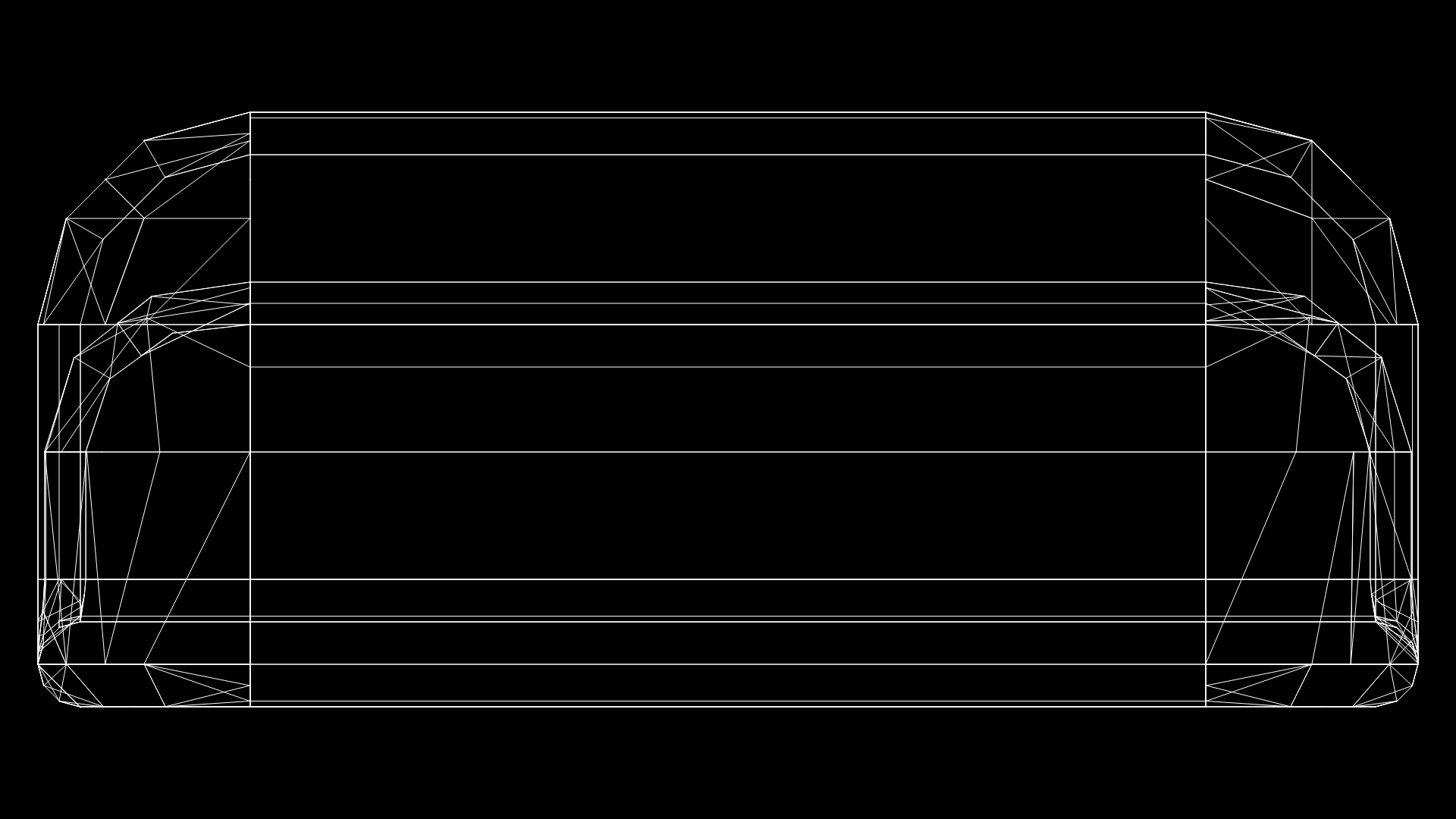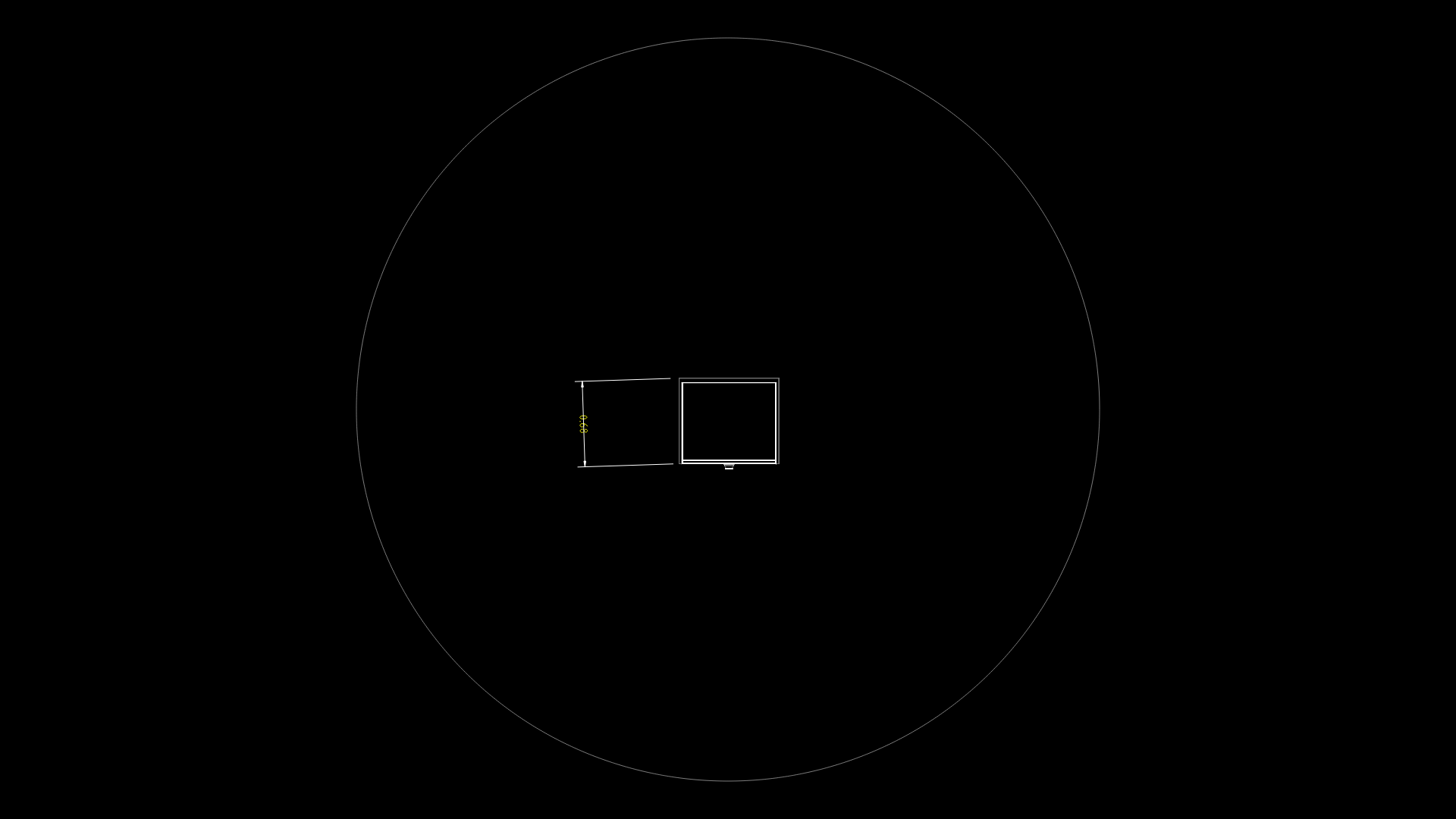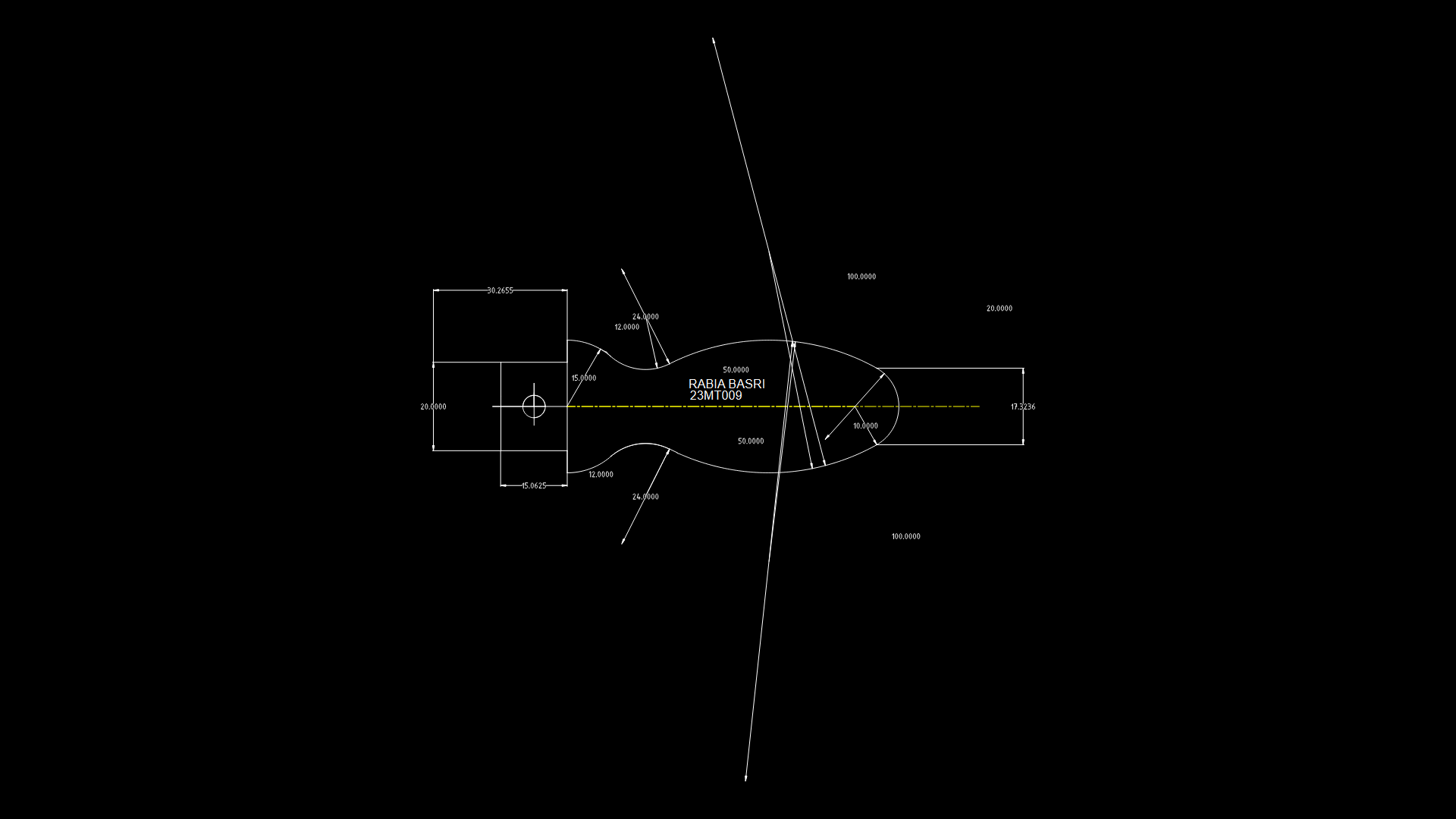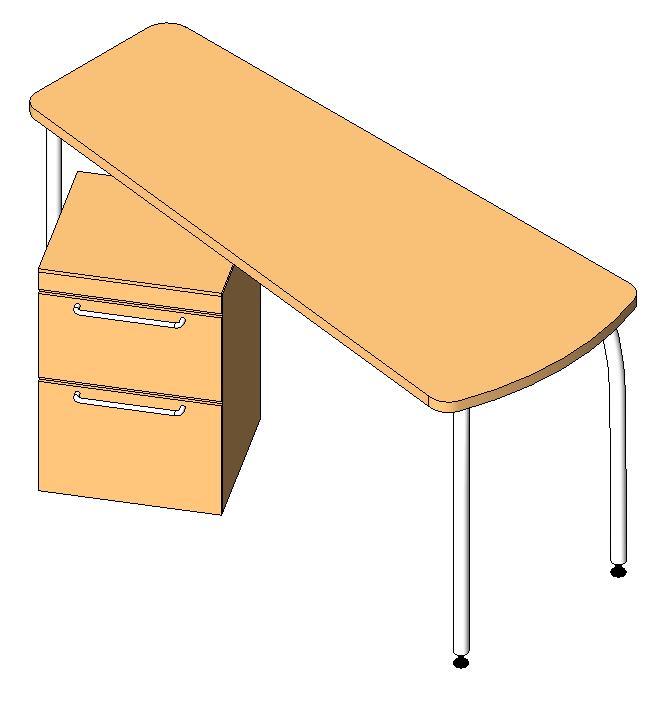Double Bedroom DWG Full Project for AutoCAD
ADVERTISEMENT

ADVERTISEMENT
Project double bedroom
Drawing labels, details, and other text information extracted from the CAD file (Translated from Portuguese):
idea’s architecture, low floor, glass sideboard, side table, wardrobe, lining plant, mirrors, shelves, shoe rack with casters, wood panel, lighting, bench, black panel, wooden panel, white panel, wood positive , negative, white open doors, wood, sliding doors, black blade, mirror, electric plant
Raw text data extracted from CAD file:
| Language | Portuguese |
| Drawing Type | Full Project |
| Category | Furniture & Appliances |
| Additional Screenshots |
 |
| File Type | dwg |
| Materials | Glass, Wood, Other |
| Measurement Units | Metric |
| Footprint Area | |
| Building Features | |
| Tags | autocad, bed, bedroom, closet, double, DWG, full, furniture, hanger, meubles, möbel, móveis, Project |








