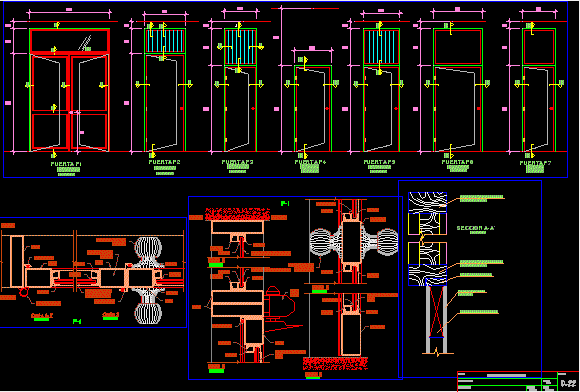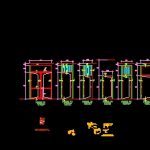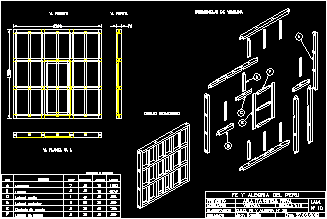Double Door Details DWG Plan for AutoCAD

Double Door Details – Plants – Sections
Drawing labels, details, and other text information extracted from the CAD file (Translated from Spanish):
vicente blacker s. consultant, signature and seal :, signatures :, fiscalia of the nation, consultant, owner: public ministry, section a-a ‘, type masisa, with wood overlight, detail of door frame, shooter, tarraced spill, taco , cedar plywood, steel veneer, with wood overlight, steel veneer, applies of, schlage, knob and button, to the interior and lock, mortise lock, cream melamine, interior, exterior, lead plate, glue , contact, fixing screw, steel plate, conventional, vf., cylindrical lock, model neptune finish, with key, without key, applies wood, wooden block, frame, cylindrical lock, type neptune without key, neptune type with key, metal plate, overlight, forte lock, wooden frame, wooden frame, reinforcement for wood veneer, corner reinforcement, wooden slats, magnetic embossing, melamine color, magnetic mortise, hinge capuchin, wall, frame, keyless neptune type, lock cylindrical, neptune type with key, tarred wall, pivot, tarred wall, to the outside, steel hinge, cream melamine, screw of faith, bruña, for sheet metal, forte lock, interior, exterior, for sheet anchoring, recess of frame, lock type forte, air brake, silicone, silicone seal, lock of knob princ. cr, plant, rotation, elevation, yale type hydraulic arm, hydraulic arm, lirt, drawing :, date :, indicated, scale :, lamina :, project manager :, designer :, plane :, pens in file: pyv.ctb, doors, quantity, code, width, height
Raw text data extracted from CAD file:
| Language | Spanish |
| Drawing Type | Plan |
| Category | Doors & Windows |
| Additional Screenshots |
 |
| File Type | dwg |
| Materials | Steel, Wood, Other |
| Measurement Units | Metric |
| Footprint Area | |
| Building Features | |
| Tags | autocad, details, door, double, DWG, plan, plants, sections |








