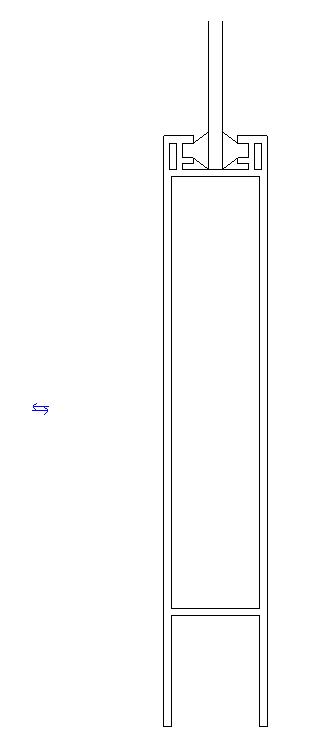Double Glazed Window(Detalle) DWG Block for AutoCAD
ADVERTISEMENT

ADVERTISEMENT
WINDOW DOUBLE GLAZING HIGHLY INSULATING; IN THE HERMETIC INTERIOR PRESENTS A BLIND WITH ELECTRIC MECHANISM ; THAT ALLOWS LIGHT CONTROL; CAN BE USED IN BUILDINGS , APARTMENTS , OFFICES; de oficinas;GLASS FACADES etc.
Drawing labels, details, and other text information extracted from the CAD file (Translated from Spanish):
It is a highly insulating double glazing that inside the hermetic chamber has a blind integrated shutter with electric mechanism, which allows us to control the luminosity at all times. This is a product especially recommended for office buildings, homes, enclosures, facades of structural glass., view in section, front view, window internal shutter, view in plan, measures, dekorex shutter, thickness in mm, name, glasses, air chamber, louvered shutter, measures, isometric view
Raw text data extracted from CAD file:
| Language | Spanish |
| Drawing Type | Block |
| Category | Doors & Windows |
| Additional Screenshots |
 |
| File Type | dwg |
| Materials | Glass, Other |
| Measurement Units | Metric |
| Footprint Area | |
| Building Features | |
| Tags | autocad, BLIND, block, details, double, DWG, electric, glass, glazed, insulating, interior, presents, window |








