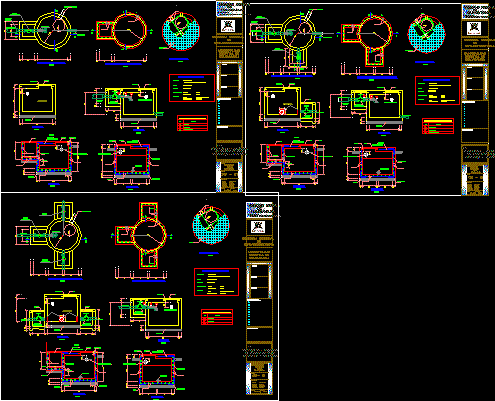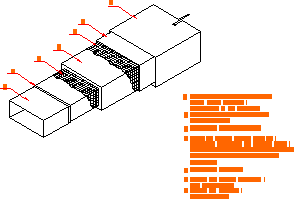Double-Return Stair DWG Detail for AutoCAD

Double-return Stair Details
Drawing labels, details, and other text information extracted from the CAD file (Translated from Galician):
room of machines, trash, dep. of, project esc. of cat, bath railing faith, section no, esc., tub separator faith, project anchorage, Detail, esc., bath railing faith, tub separator faith, balustre tub faith, faith bar, counter step washed terrazzo, bruña cm., tarrajeo painting, edge, washed terrazzo, tub separator faith, tub separator faith, bath railing faith, balustre tub faith, tub separator faith, counter step washed terrazzo, bruña cm., balustre tub faith, tub separator faith, bruña cm., counter step washed terrazzo, balustre tub faith, bath railing faith, tub separator faith, project anchorage, tub separator faith, bath railing faith, section no, esc., section no, esc., section no, esc., section no, esc., bath railing faith, tub separator faith, balustre tub faith, faith bar, tub separator faith, counter step washed terrazzo, bruña cm., Straighten the terrazzo washed, Detail, esc., plant basement staircase, floor staircase floor, esc., typical staircase plant, floor, esc., floor, basement, floor, basement, floor, bath railing faith, countertop pitch terrazzo washed, project ladder, on the floor, countertop pitch terrazzo washed, bath railing faith, it comes from the basement, on the floor, glass blocks, bath railing faith, countertop pitch terrazzo washed, it comes from the floor, project roof record, bath railing faith, faith bar pinta, balustre tub faith, bath railing faith, countertop pitch terrazzo washed, bath railing faith, faith bar pinta, balustre tub faith, countertop pitch terrazzo washed, bath railing faith, project ladder, balustre tub faith, Detail, countertop pitch terrazzo washed, bath railing faith, balustre tub faith, faith bar pinta, glass blocks, cat ladder, Roof terrace, balustre tub faith, Straighten the terrazzo washed, deposit, esc., section no, det.
Raw text data extracted from CAD file:
| Language | N/A |
| Drawing Type | Detail |
| Category | Stairways |
| Additional Screenshots |
 |
| File Type | dwg |
| Materials | Glass |
| Measurement Units | |
| Footprint Area | |
| Building Features | |
| Tags | autocad, degrau, DETAIL, details, DWG, échelle, escada, escalier, étape, ladder, leiter, stair, staircase, stairway, step, stufen, treppe, treppen |








