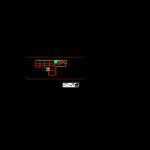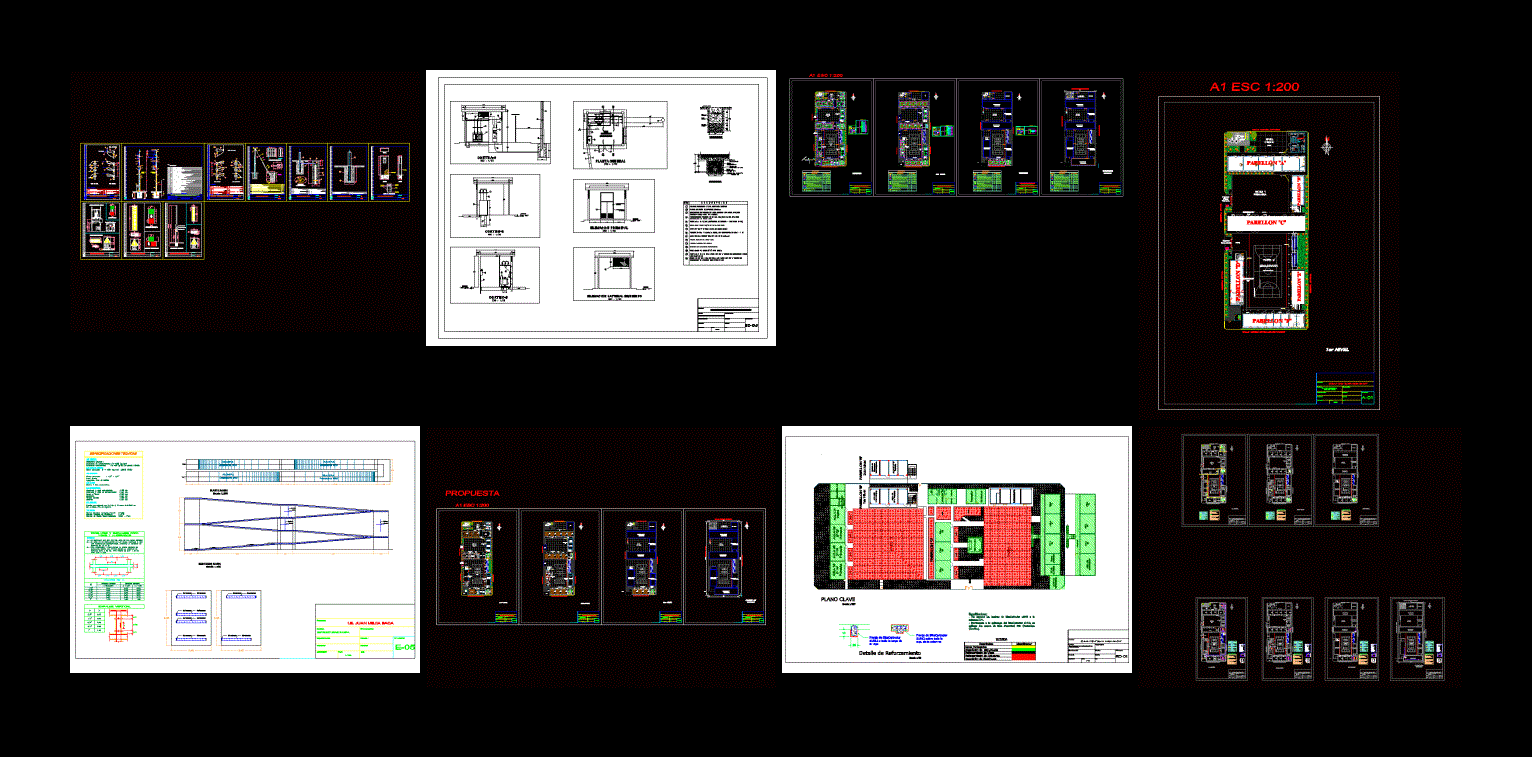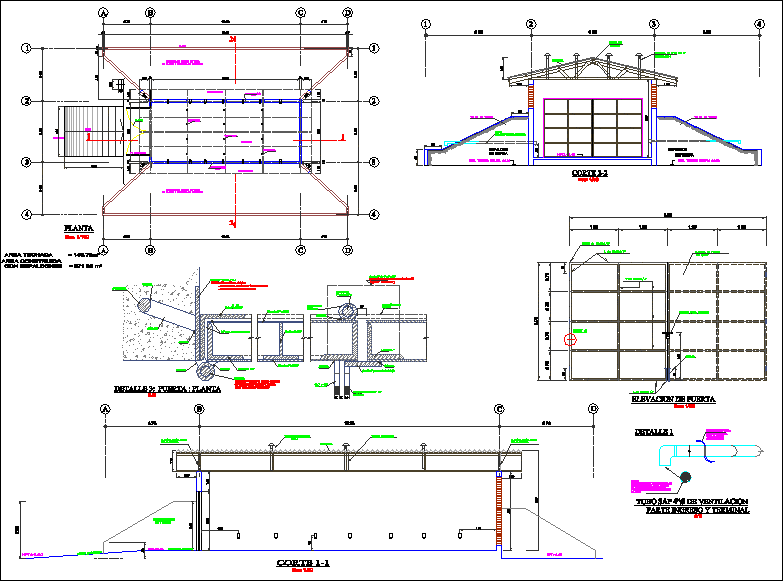Down’s Syndrome School DWG Block for AutoCAD
ADVERTISEMENT

ADVERTISEMENT
educational center for people with Down Syndrome
Drawing labels, details, and other text information extracted from the CAD file (Translated from Spanish):
aa, dd, bb, cc, sum, topic, asistent., social, orchard, kitchen, farm, changing room, gym, therapeutic, ss-hh, games, nursery, secretarial, courtyard, administ, lobby, room, wait , surveillance, archives, pantry, pool, therapy, meetings, direction, garden, stage, jr. crespo castillo, jr. san martín, dining room, office of, auxiliary, income, principal, guardian, national hermilio valdizan-huánuco university, ing faculty. civil and architecture, e.a.p. of architecture, teachers: -arq. lucio towers -arq. mauro huaringa, student: moisés junior díaz garcía, film:, project location: jr. san martín with jr. curly castle, court a-a, court b-b
Raw text data extracted from CAD file:
| Language | Spanish |
| Drawing Type | Block |
| Category | Schools |
| Additional Screenshots |
 |
| File Type | dwg |
| Materials | Other |
| Measurement Units | Metric |
| Footprint Area | |
| Building Features | Garden / Park, Pool, Deck / Patio |
| Tags | autocad, block, center, College, DWG, educational, library, people, school, university |








