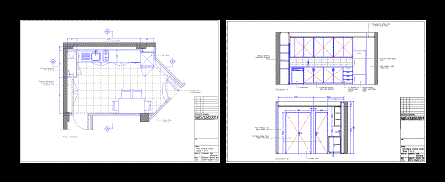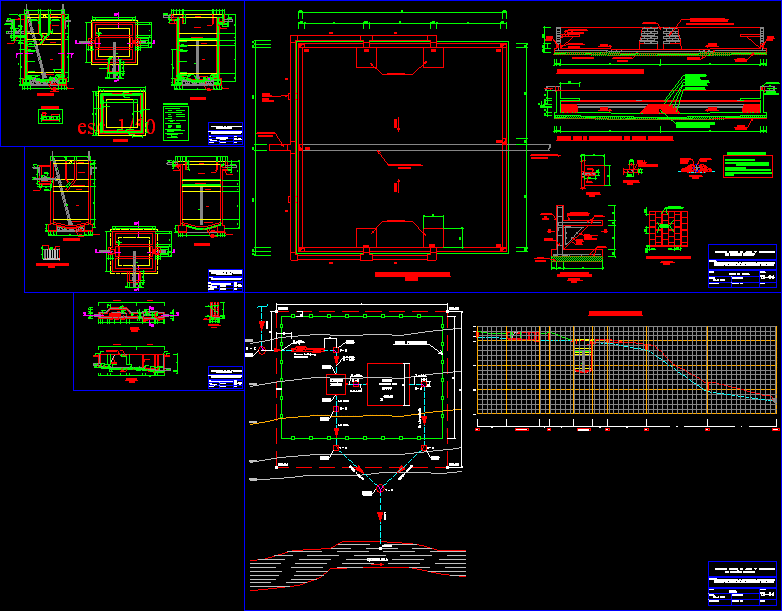Draft Air Conditioners DWG Block for AutoCAD

Draft air conditioning systems; where thickness of pipes are shown; products; different artificial ventilation systems and possible solutions to an analysis of this type of installation.
Drawing labels, details, and other text information extracted from the CAD file (Translated from Spanish):
address, boardroom, cubicle, stay, reception, lobby, library, womens c, audiovisual room, archive, cubicle area, service room, stay, architectural plant, top floor, scale, architectural plant, low level, scale, womens c, w.c gentlemen, one, reception, lobby, library, wc men, wc women, service room, audiovisual room, archive, address, boardroom, cubicle, stay, reception, lobby, library, w.c gentlemen, womens c, audiovisual room, archive, recreational area, service room, stay, w.c gentlemen, womens c, architectural plant, top floor, scale, plant set, scale, architectural plant, low level, scale, rooftop plant, scale, pending, access, recreational area, plant set, scale, access, recreational area, recreational area, address, boardroom, cubicle, stay, reception, lobby, library, womens c, audiovisual room, archive, cubicle area, service room, stay, architectural plant, top floor, scale, architectural plant, low level, scale, womens c, w.c gentlemen, address, boardroom, cubicle, stay, reception, lobby, library, womens c, audiovisual room, elevator, cubicle area, service room, stay, architectural plant, top floor, scale, architectural plant, low level, scale, womens c, w.c gentlemen, address, boardroom, office, stay, reception, lobby, library, womens c, audiovisual room, elevator, cubicle area, service room, stay, architectural plant, top floor, scale, architectural plant, low level, scale, w.c gentlemen, womens c, w.c gentlemen, plant set, scale, access, recreational area, plant set, scale, access, elevator, elevator, reception, entry, arrives duct, snack room, one, up duct, low duct, up duct, arrives duct, up duct, low duct, up duct, exit emerg., one
Raw text data extracted from CAD file:
| Language | Spanish |
| Drawing Type | Block |
| Category | Climate Conditioning |
| Additional Screenshots |
 |
| File Type | dwg |
| Materials | |
| Measurement Units | |
| Footprint Area | |
| Building Features | Elevator |
| Tags | air, air conditioning, air conditionné, ar condicionado, artificial, autocad, block, conditioners, conditioning., draft, DWG, klimaanlage, pipes, products, shown, systems, thickness, ventilation |







