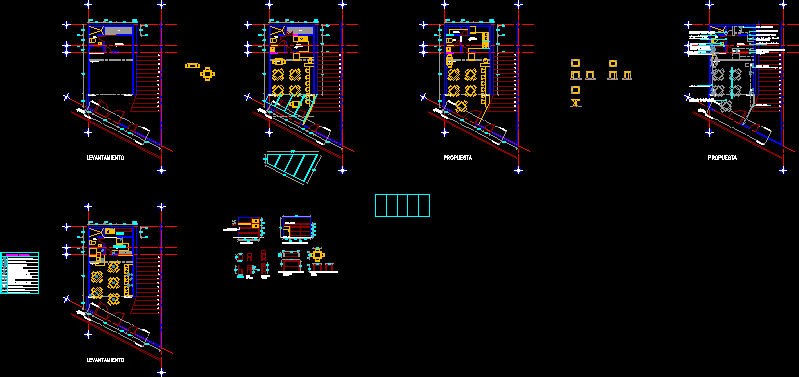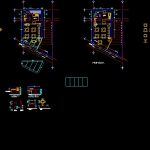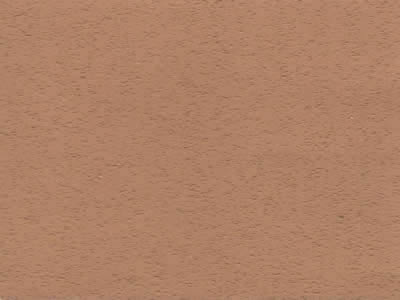Draft Baguetteria DWG Plan for AutoCAD

Floor plan and furniture plant, cut and elevations of a restaurant Baguetteria
Drawing labels, details, and other text information extracted from the CAD file (Translated from Spanish):
stool, bedroom, c.l., w.c., proy. of trabe, proy. of eaves, proy. of slab, kitchen, cupboard, espiecero, demolition wall of partition, rearrangement of window, movement of washbasin, withdrawal of keys and hydraulic outputs, coloc. tablaroca wall wr, coloc. sink and furniture, coloc. electrical outlets, window removal, emboquillado, wall of drywall, durock wall, wood division – aluminum bar, extractor duct outlet, coloc. tarja and outputs hidrosanit., concrete bar melamine termination, lifting, proposal, kitchen, med. fixed, wooden shelves furniture closet, kitchen wall, bar durock, melamine finish, bar table, tables, chair, periqueras, line piped by wall or slab, line piped by floor, electrical symbology, rush, biphasic cfe meter, polarized damper simple, three-way damper
Raw text data extracted from CAD file:
| Language | Spanish |
| Drawing Type | Plan |
| Category | House |
| Additional Screenshots |
 |
| File Type | dwg |
| Materials | Aluminum, Concrete, Wood, Other |
| Measurement Units | Metric |
| Footprint Area | |
| Building Features | |
| Tags | aire de restauration, autocad, Cut, dining hall, Dining room, draft, DWG, elevations, esszimmer, floor, food court, furniture, lounge, plan, plant, praça de alimentação, Project, Restaurant, restaurante, retail, sala de jantar, salle à manger, salon, speisesaal |








