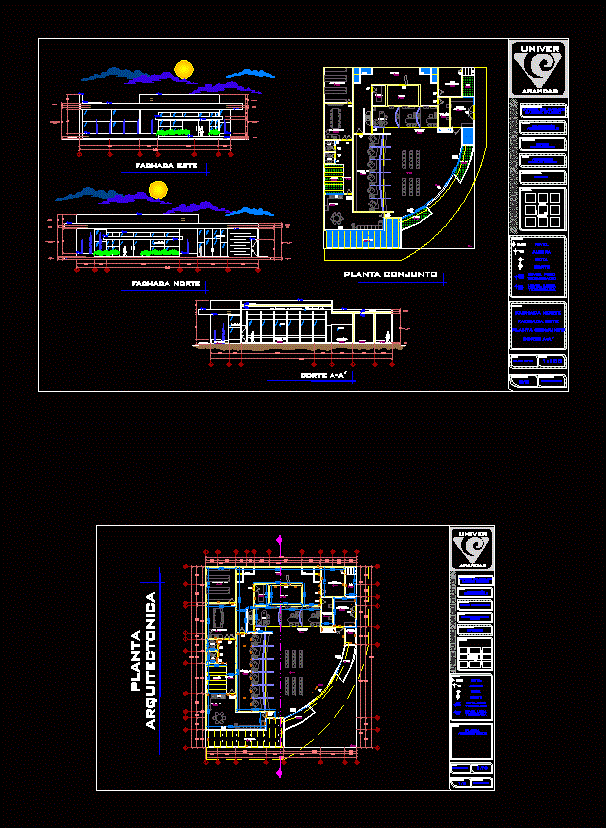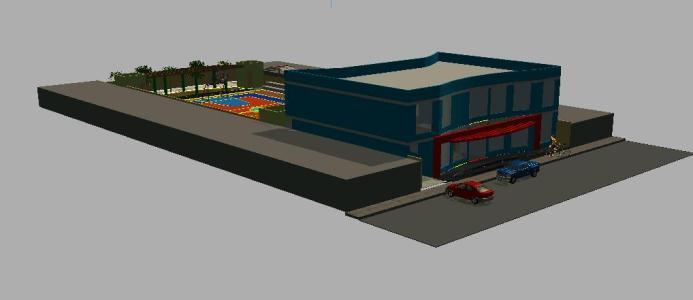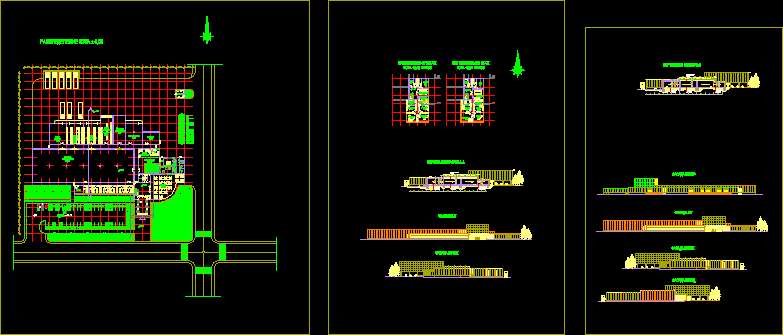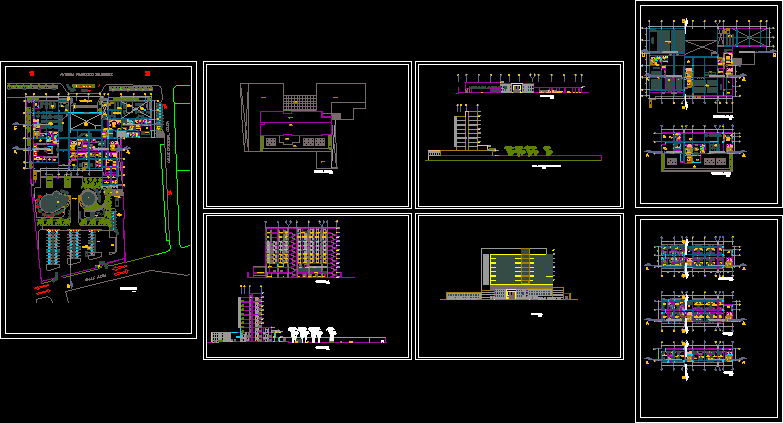Draft Of A Bank DWG Block for AutoCAD
ADVERTISEMENT

ADVERTISEMENT
AREA HAS BOXES (6); THREE SPACES FOR CUSTOMER SERVICE; ATMS; BODEGA; DOME; PAN AREA; COLD CASE; BOARDROOM; BATH male and female employees; A GARDEN; KITCHENETTE; LIVING ROOM. ARCHITECTURAL PLANT; PLANT SET; FACADES AND CUTS. LOCATED IN CORNER.
Drawing labels, details, and other text information extracted from the CAD file (Translated from Spanish):
npt, nlt, glass, distributor, sidewalk, floor, roof, material:, quarter:, advisor :, symbology :, content :, date :, scale :, sheet number :, plan key :, francisco mora, hernandez, tempered glass, glass, north facade, east façade, joint floor, street tranquilino, street maria dolores camarena, street rayon, no name, false wall, ceiling for air conditioning
Raw text data extracted from CAD file:
| Language | Spanish |
| Drawing Type | Block |
| Category | Office |
| Additional Screenshots |
 |
| File Type | dwg |
| Materials | Glass, Other |
| Measurement Units | Metric |
| Footprint Area | |
| Building Features | Garden / Park |
| Tags | area, autocad, banco, bank, block, bodega, boxes, bureau, buro, bürogebäude, business center, centre d'affaires, centro de negócios, customer, dome, draft, DWG, escritório, immeuble de bureaux, la banque, office, office building, pan, prédio de escritórios, service, spaces |








