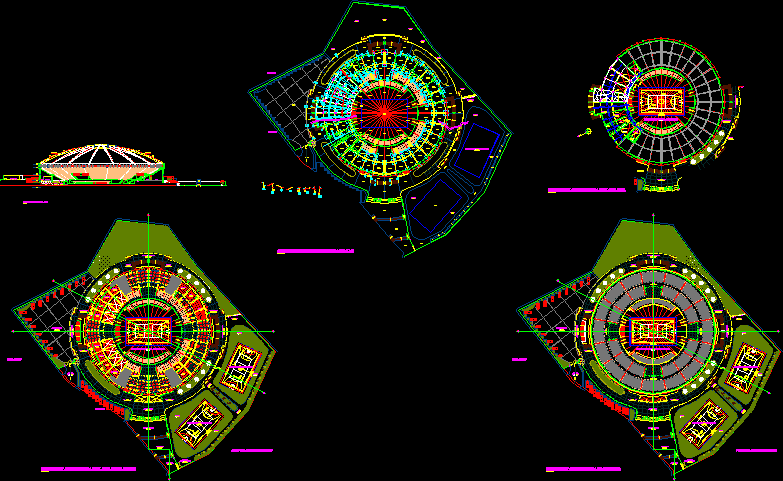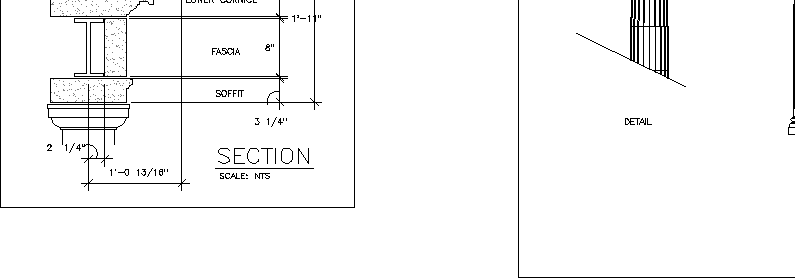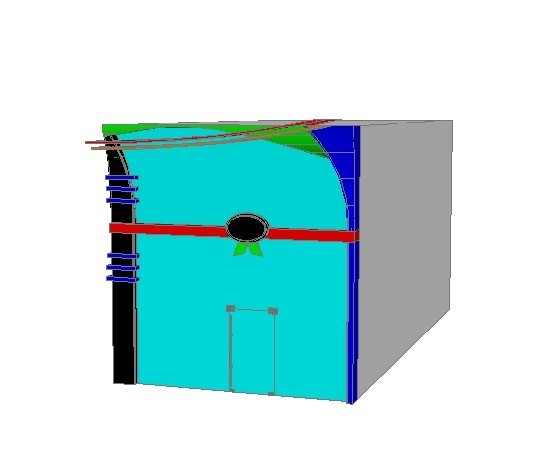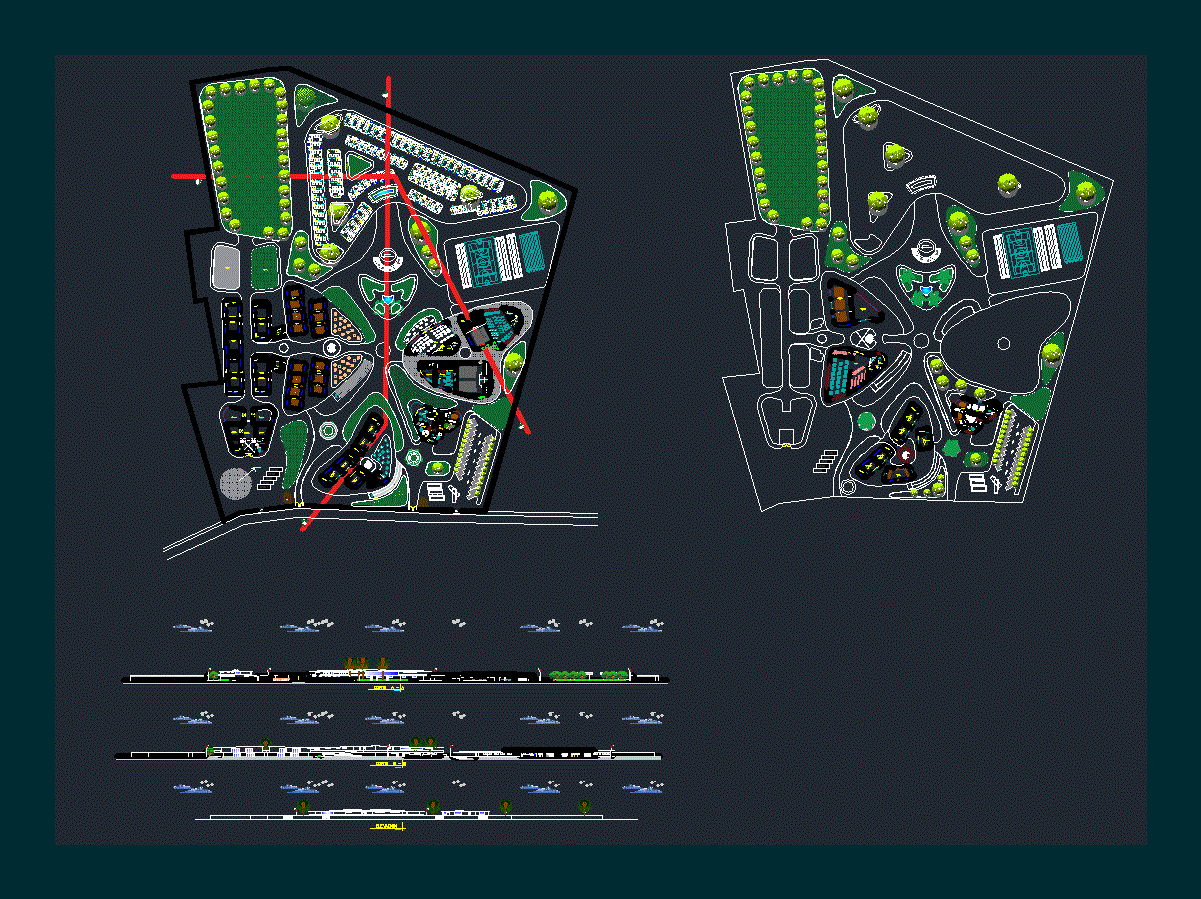Draft Coliseum Closed DWG Detail for AutoCAD

Coliseum closed in the province of Santiago de Chuco, separate account with foundation and construction details
Drawing labels, details, and other text information extracted from the CAD file (Translated from Spanish):
lateral line, restrictive area, central line, final line, dressing rooms, ceramic floor, heating, showers, entrance to dressing rooms, hall, multipurpose sports court, floor cement p., ss.hh., dressing rooms of judges, empty double height, league tennis, gym league, athletics league, chess league, league coordination, soccer league, volleyball league, basketball league, catwalk, main income, secondary income, cafeteria restaurant, kitchen, pantry, souvenirs, s. press arch. fax, deposit and clean room, of. of multiple uses, kinesiology, topical, waiting, main access, vehicular income, private parking, parking, platform, entrance hall, control, path of circulation, entrance to sports slabs, garden, drinking fountain, urinal, path, school, property of third parties, sports slab, fence
Raw text data extracted from CAD file:
| Language | Spanish |
| Drawing Type | Detail |
| Category | Misc Plans & Projects |
| Additional Screenshots |
 |
| File Type | dwg |
| Materials | Other |
| Measurement Units | Metric |
| Footprint Area | |
| Building Features | Garden / Park, Parking |
| Tags | account, assorted, autocad, closed, coliseum, construction, de, DETAIL, draft, DWG, FOUNDATION, province, santiago, separate, sport, Stadium |








