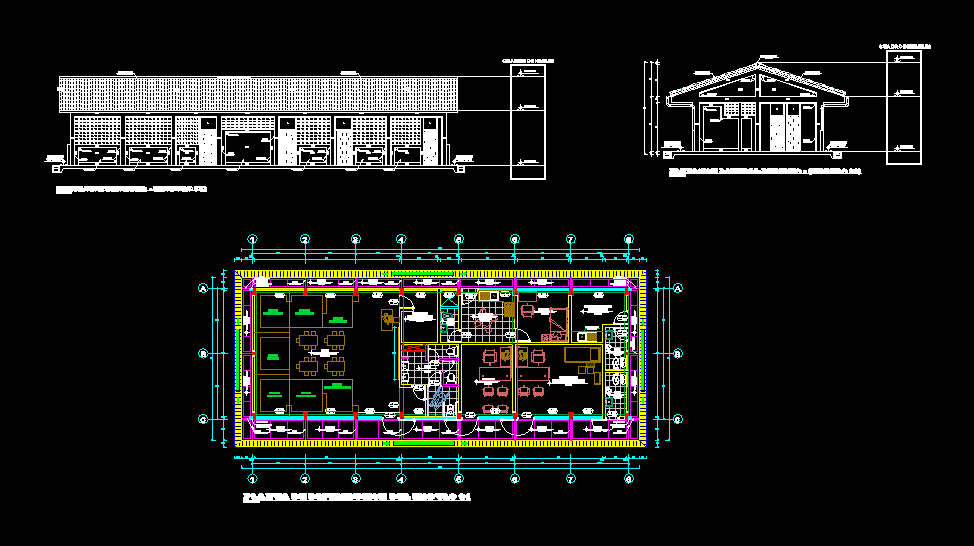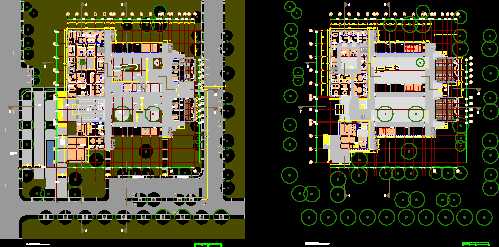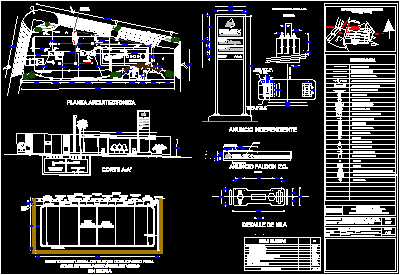Draft Library DWG Block for AutoCAD
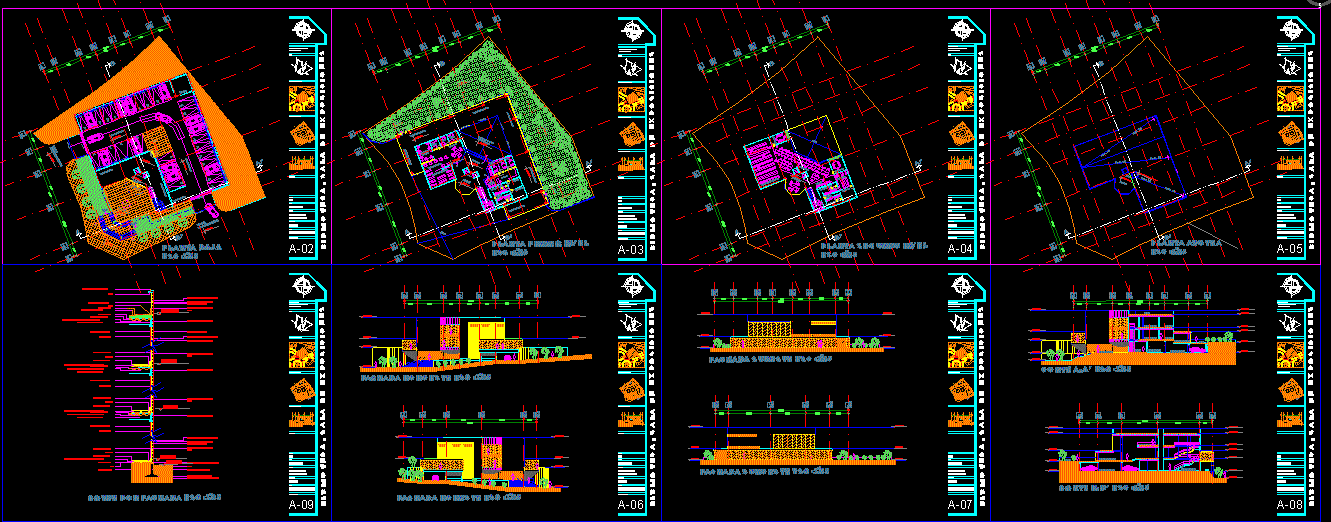
Library and Exhibition Hall. Architectural drawings. Set contains plants, plant parking lot, 1st level floor, 2nd level floor, roof plant, cut, facades and cut in front.
Drawing labels, details, and other text information extracted from the CAD file (Translated from Spanish):
secondary, petrol station, cinema, monument, overpass elevators, garden, access plaza, fountain, access parking, exit parking, slope, a. exhibitions, parking, exhibition area, reading area, a. exp. machines, men’s bathroom, cto. maq., roof, reinforced concrete running shoe, reinforced concrete counter, terrain, sand cement flat, weather paint, white color, perimeter reinforced concrete dala, firm, tepetate filling, waterproofing, waterproofing for the wall reinforcement , pine wood lifter for laying the stave, pine wood stave, respirator, pine wood frame, flat plaster, white vinyl paint, plafond holder hook attached to slab rods, plafond holder hook subject to rods in trabe, tezontle filling, chamfer, sand cement block parapet, reinforced concrete parapet auction, dropper, warehouse, access, mirror, irving grid, slab projection, proy slab, sliding electric doors, climbs, elevators, access, channel to avoid leaks, low, exhibition area double height, video, consultation internet, search, reading area, software, magazines and dvd, lobby, offices, wait, bathroom mu women, duct, vacuum, loan, reading, bookshelves, ind reading, roofs, library – saladeexposiciones, general notes, – dimensions in meters, – dimensions govern design and drawing, north, sketch location, schematic plant, cut schematic, projected, scale, date, subject, teacher, blueprint, plan key, project, mfoc, architectural, end of career
Raw text data extracted from CAD file:
| Language | Spanish |
| Drawing Type | Block |
| Category | Schools |
| Additional Screenshots |
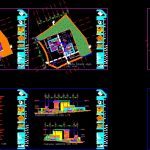 |
| File Type | dwg |
| Materials | Concrete, Wood, Other |
| Measurement Units | Metric |
| Footprint Area | |
| Building Features | Garden / Park, Elevator, Parking |
| Tags | architectural, autocad, block, College, draft, drawings, DWG, Exhibition, hall, library, lot, parking, plant, plants, school, set, university |



