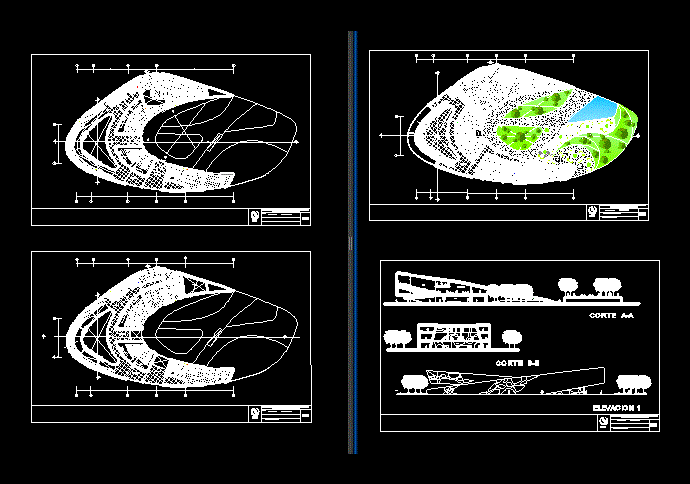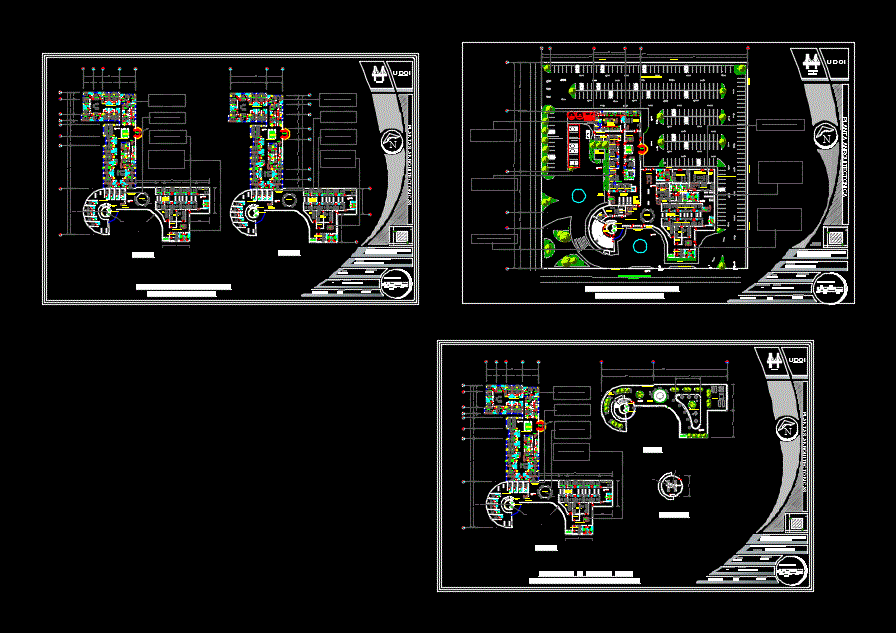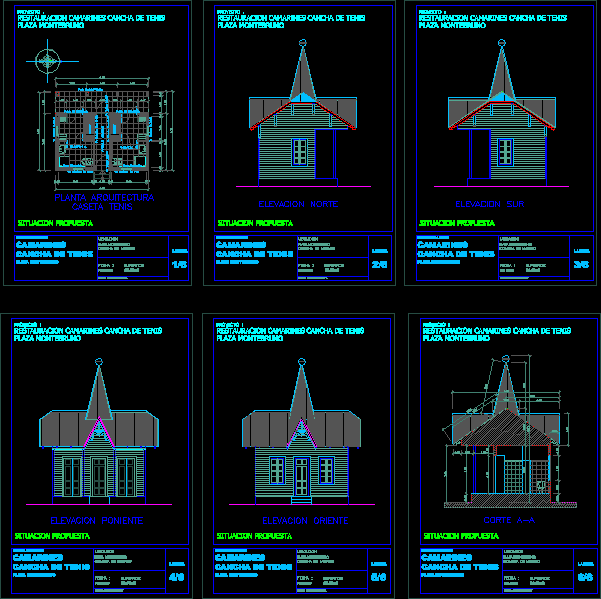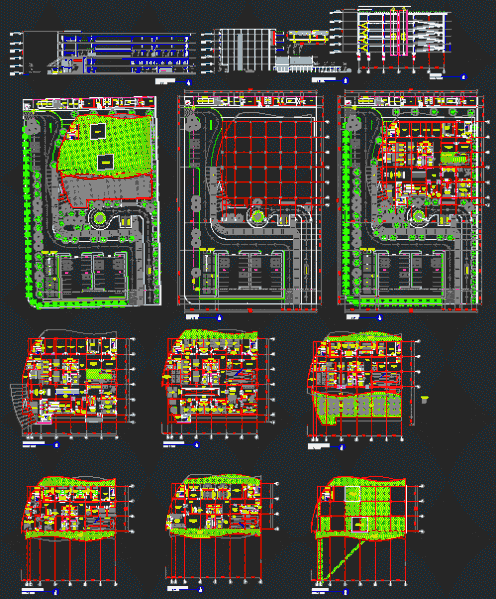Draft A Medical School DWG Full Project for AutoCAD

With elevations and cuts. A public space working and generates a theme throughout the project
Drawing labels, details, and other text information extracted from the CAD file (Translated from Portuguese):
ss.hh, break out, hall, break out, chair without arm, p. of arq. enrique guerrero hernández., p. of arq. adrian a. romero arguelles., p. of arq. francisco espitia ramos., p. of arq. hugo suarez ramirez. bench, cabinet, lab. pharmacology, kitchen, warehouse, peruvian university of applied sciences, upc, workshop iv – architecture and functionality, student :, medical school, subject :, teachers :, maria fe carlin, stephanie corrales mujica, jorge balerdi, sum, media library, cafeteria, general services, bb cut, office, reception, kichenette, classrooms, anatomy laboratory, control room, clinical simulation room, dining room, laboratory, tapizon from wall to wall
Raw text data extracted from CAD file:
| Language | Portuguese |
| Drawing Type | Full Project |
| Category | Hospital & Health Centres |
| Additional Screenshots | |
| File Type | dwg |
| Materials | Other |
| Measurement Units | Metric |
| Footprint Area | |
| Building Features | |
| Tags | autocad, CLINIC, cuts, draft, DWG, elevations, faculty, full, health, health center, Hospital, medical, medical center, Project, PUBLIC, school, space, working |








