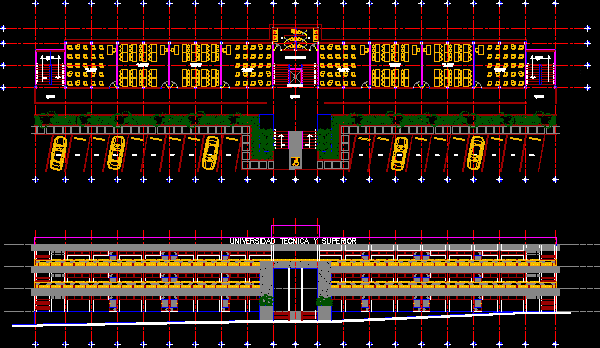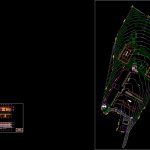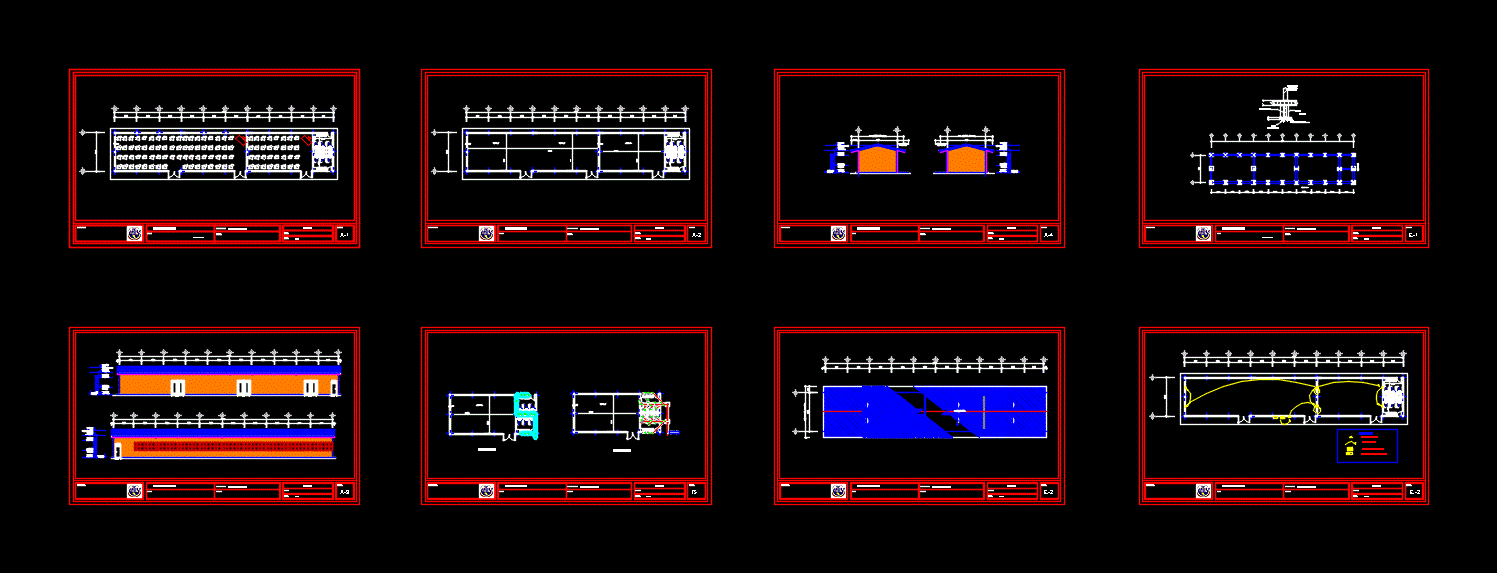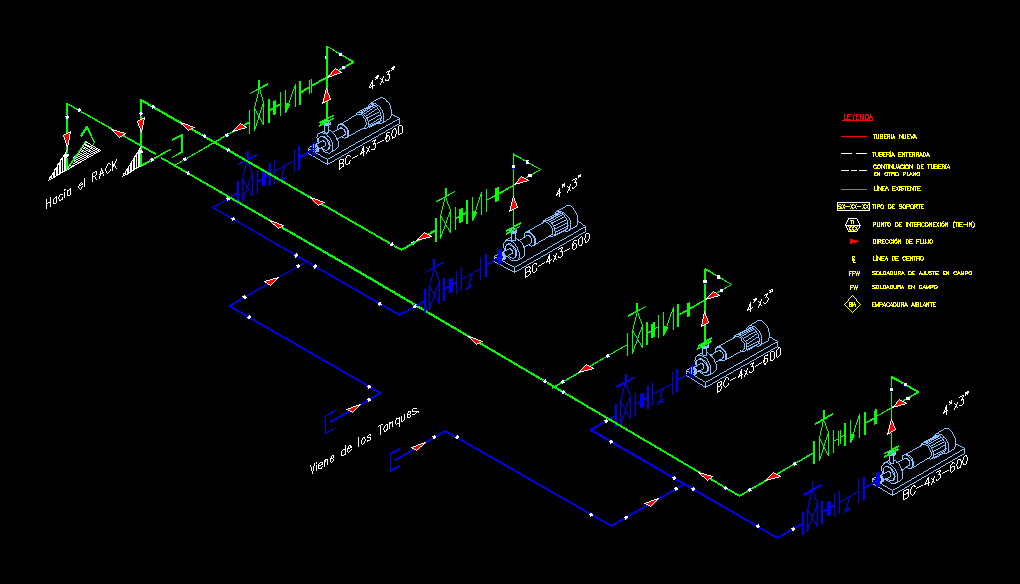Draft School DWG Full Project for AutoCAD
ADVERTISEMENT

ADVERTISEMENT
Plant architectural school project level
Drawing labels, details, and other text information extracted from the CAD file (Translated from Spanish):
court multiple uses, soccer – basketball, access frame, gravel, water tank, adoquin, pergola, rest, elevator, circulation, rest, up, telmex, pole, construction box, side, coordinates, dist., heading, est, biodigester , p.treatment, roof, administrative, sanitary network, parking, students, reservation, project :, drawing :, responsible for design :, type of plane :, address :, date, scale, meters construc :, city, owner :, technical and superior university, architectural blueprint, drawing
Raw text data extracted from CAD file:
| Language | Spanish |
| Drawing Type | Full Project |
| Category | Schools |
| Additional Screenshots |
 |
| File Type | dwg |
| Materials | Other |
| Measurement Units | Metric |
| Footprint Area | |
| Building Features | Garden / Park, Elevator, Parking |
| Tags | architectural, autocad, College, draft, DWG, full, Level, library, plant, Project, school, university |








