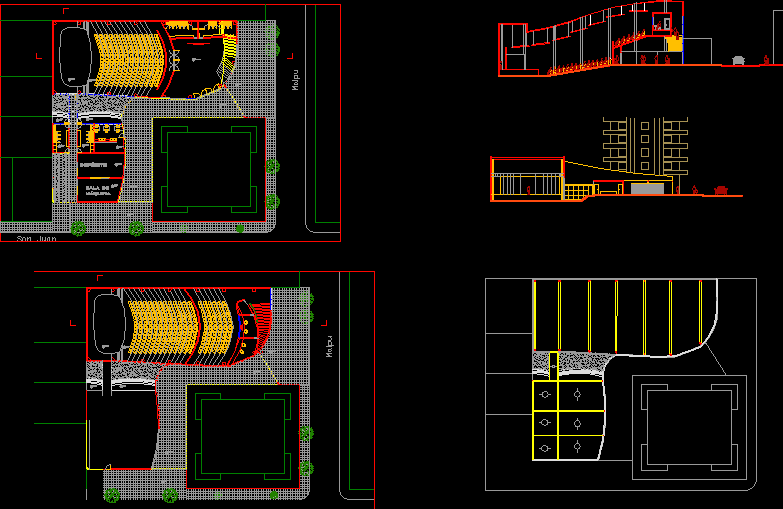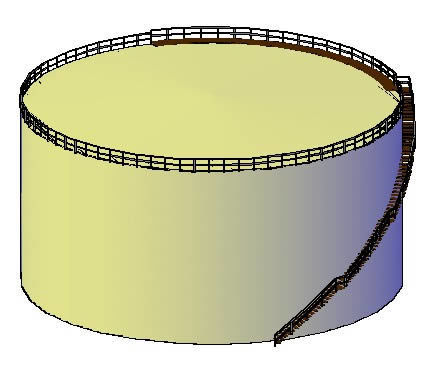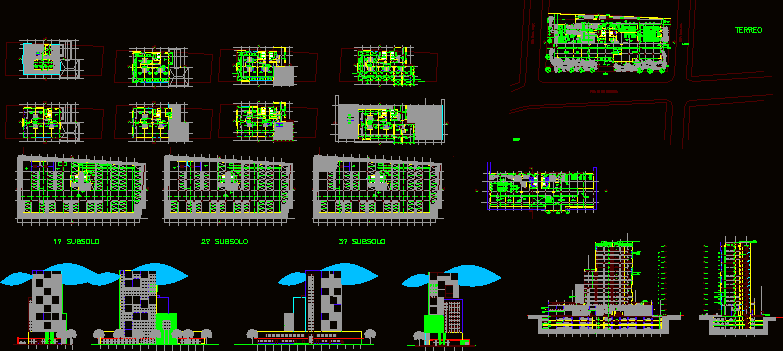Draft A Theatre DWG Block for AutoCAD

General Planimetria – distribution – references
Drawing labels, details, and other text information extracted from the CAD file (Translated from Spanish):
—, cto.cleaning, acoustic panel, empty, backstage, main curtain, ss.hh, foyer, secretary, topical, ss.hh males, locks, clothes guards, emergency exit, ticket office, ss.hh ladies, accounting , address, circulation, entrance hall, stage, cam.colectivo, ofc.diector, estar, cam.individual, warehouse, wait, projection of acoustic panels, archives, projection escape escalation, foyer de mesanine, vest.varones, vest.damas, light cabin, sound cabin, rehearsal room, music room, instruments, cto. cleaning, kitchen deposit, kitchen, service staircase, projection of parasols, projection of flight, projection of beam, projection of metal bar for cellar attention, terrace, fire extinguishers, handicapped ss.hh, projection of metal bar for attention of wardrobe, stone floor, post stage, direct office, music workshop, atrium, restaurant, address, ss.hh., pit of musicians, cut a – a, acoustic panel of wood, metal structure, rehearsal room , parking theater, circulation, stalls, court b – b, region :, province :, scale :, date :, project :, plane :, district :, students :, teachers :, film :, town center:
Raw text data extracted from CAD file:
| Language | Spanish |
| Drawing Type | Block |
| Category | Cultural Centers & Museums |
| Additional Screenshots | |
| File Type | dwg |
| Materials | Wood, Other |
| Measurement Units | Metric |
| Footprint Area | |
| Building Features | Garden / Park, Parking |
| Tags | autocad, block, CONVENTION CENTER, cultural center, distribution, draft, DWG, general, museum, planimetria, references, theatre |








