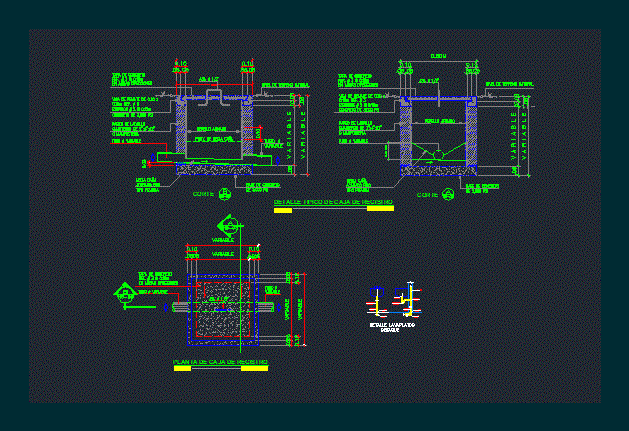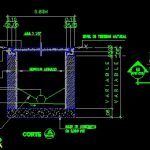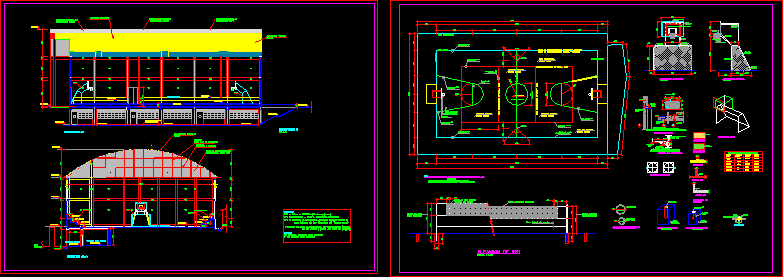Drain Boxes Details DWG Detail for AutoCAD

DETAIL BOX MADE FOR CONCRETE DRAIN.
Drawing labels, details, and other text information extracted from the CAD file (Translated from Spanish):
title, scale, handle, concrete cover, ref., in both directions, variable tube, tube, variable, registration box plant, scale, unscaled, tube, cut, variable, cut, min., Typical log box detail, scale, unscaled, concrete cover, ref., in both directions, shot beam, ref., psi concrete, stirrups, brick wall, quarter of, masonry, variable tube, refined refining, proy. half-cane, half reed, fine finish, slate type, of psi, concrete base, level of natural terrain, concrete cover, ref., in both directions, shot beam, ref., psi concrete, stirrups, brick wall, quarter of, masonry, half reed, fine finish, slate type, variable tube, level of natural terrain, of psi, concrete base, refined refining, handle, elbow, pvc s., elbow, pvc s., layette, dishwasher, siphon, removable, your B., pvc s., tee, pvc s., your B., pvc s., siphon, removable, hub, pvc s., hub, pvc s., ventilation, dishwasher detail, drain
Raw text data extracted from CAD file:
| Language | Spanish |
| Drawing Type | Detail |
| Category | Construction Details & Systems |
| Additional Screenshots |
 |
| File Type | dwg |
| Materials | Concrete, Masonry |
| Measurement Units | |
| Footprint Area | |
| Building Features | |
| Tags | abwasserkanal, autocad, banhos, box, boxes, casa de banho, concrete, DETAIL, details, drain, drainage, DWG, fosse septique, healthcare, mictório, plumbing, sanitär, Sanitary, sewer, toilet, toilette, toilettes, urinal, urinoir, wasser klosett, WC |








