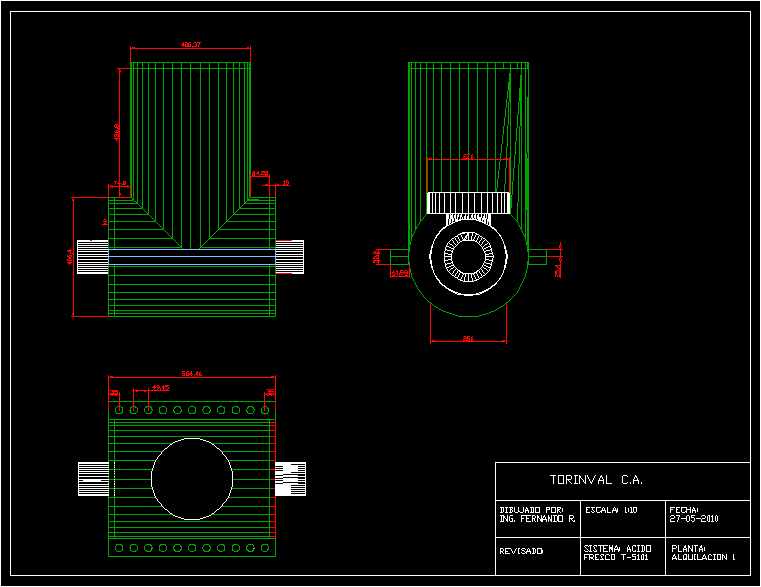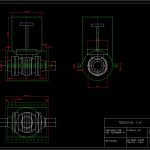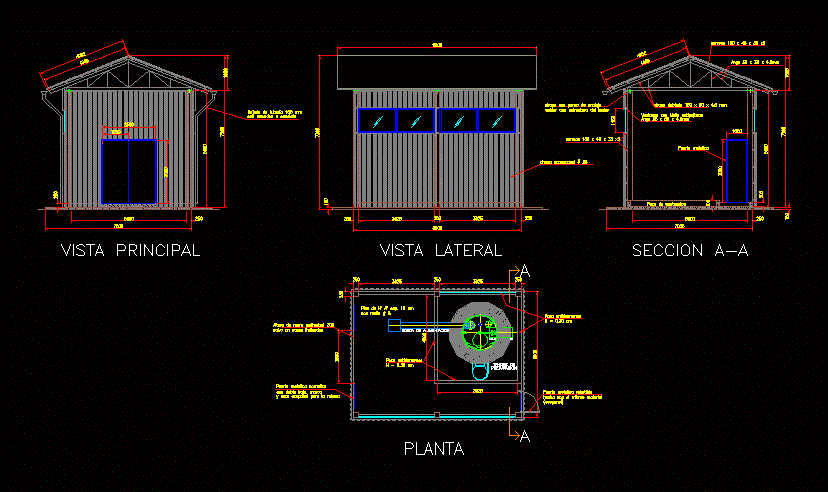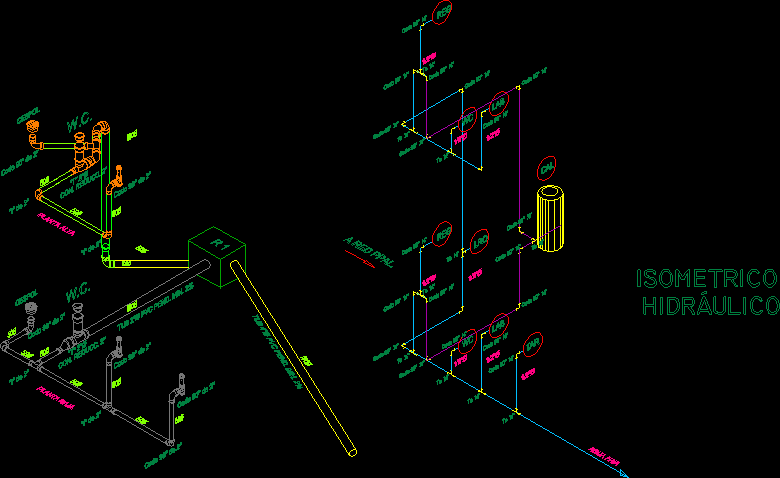Drain Pipe Clamp DWG Full Project for AutoCAD
ADVERTISEMENT

ADVERTISEMENT
Three PROJECTIONs Showing THE incoming EXISTING PIPE AND the CLAMP IN THE THREE PROJECTIONS.
Drawing labels, details, and other text information extracted from the CAD file (Translated from Spanish):
Drawn by: ing. Fernando r., scale:, date:, reviewed:, System: fresh acid, Plant: alkylation, Torinval c.a.
Raw text data extracted from CAD file:
| Language | Spanish |
| Drawing Type | Full Project |
| Category | Water Sewage & Electricity Infrastructure |
| Additional Screenshots |
 |
| File Type | dwg |
| Materials | |
| Measurement Units | |
| Footprint Area | |
| Building Features | |
| Tags | autocad, clamp, distribution, drain, DWG, Existing, fornecimento de água, full, kläranlage, l'approvisionnement en eau, pipe, Project, projections, showing, supply, treatment plant, wasserversorgung, water |








