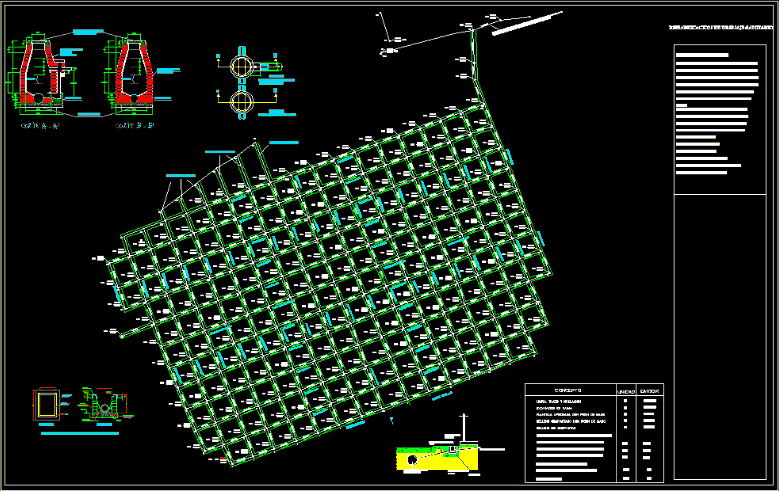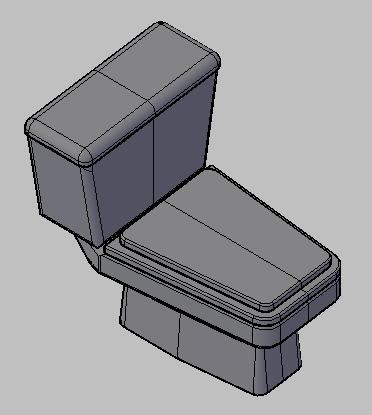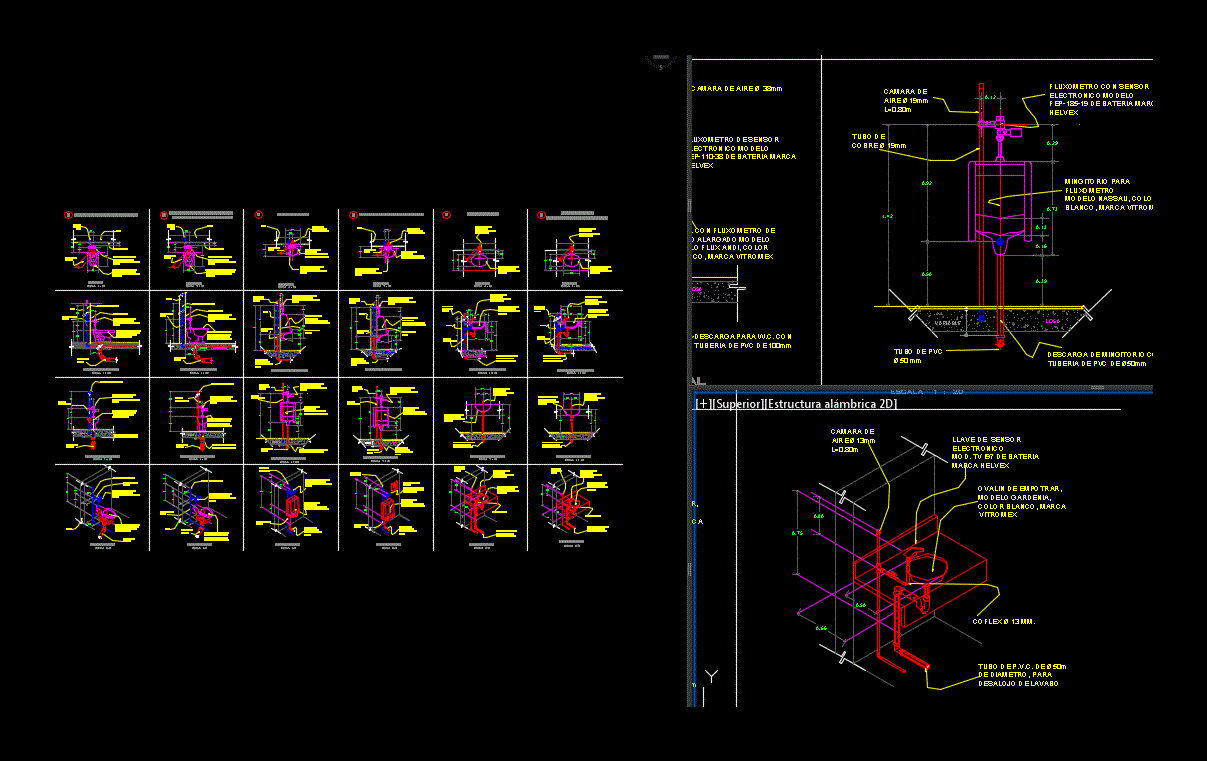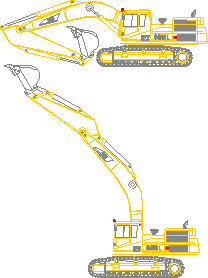Drainage – System DWG Detail for AutoCAD

Show lops details of a drainage system
Drawing labels, details, and other text information extracted from the CAD file (Translated from Spanish):
Var., Barranquilla, Street pte., av. Achilles serdan, Street pte., av. Achilles serdan, av. gentleman, av. college, Street ote, Street nte., Street nte., Street nte., Street ote, Street nte., Street pte., Street nte., South street, Street ote, South street, Cut b ‘, Cut to ‘, variable, variable, stairs, variable, variable, Var., variable, Var., Partition wall, Simple concrete, Red brick wall with mortar cement sand, Concrete crusher for heavy traffic, stairs, Plant b ‘, Common type visitor’s well, Var., Plant, Puddled visit well, Simple concrete, Mortar, Project data population census of inhabitants population census of inhabitants population census of inhabitants population of project to inhabitants dotacion contribution of the dot. Minimum expenditure l. P. S. Half l. P. S. Maximum instantaneous l. P. S. Ext. Predicted l.p. Coefficient of variation: harmon previcion system separate download drainage download final canyon, Tracing leveling excavation in ditch template rammed with pison of hand stuffed packed with pison of hand stuffed without compacting, Single concrete pipe with herm. Of: mm of diam. Mm diam. Mm diam., concept, unity, transmitter, Rehabilitation of sanitary drainage, An existing high-density polyethylene collector that discharges to the ground destined for an oxidation pond, Ledge with lid, M. L., M. L., M. L., Common visit well to m. Of depth, P., P., Red brick wall, plant, Simple concrete, detail, Slab of, partition, Simple concrete tube, projection, N. I. T., Red annealed, floor, Counter frame, annealing, Red wall, Projection of, kind, concrete, raised, Red brick wall, Main line of drainage of diameter, Shredder, Concrete cover with frame, Tube of p.v.c. Sanit. from, Drainage, Var.
Raw text data extracted from CAD file:
| Language | Spanish |
| Drawing Type | Detail |
| Category | Water Sewage & Electricity Infrastructure |
| Additional Screenshots |
 |
| File Type | dwg |
| Materials | Concrete |
| Measurement Units | |
| Footprint Area | |
| Building Features | Car Parking Lot |
| Tags | autocad, DETAIL, details, drainage, DWG, kläranlage, show, system, treatment plant |








