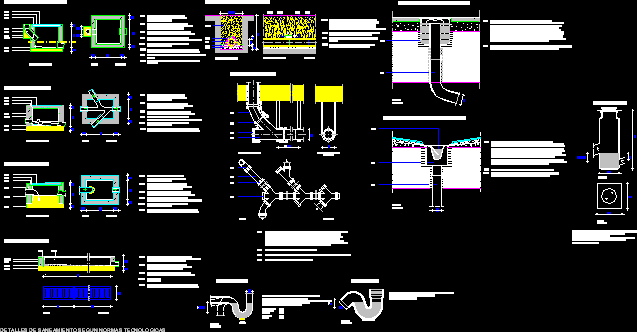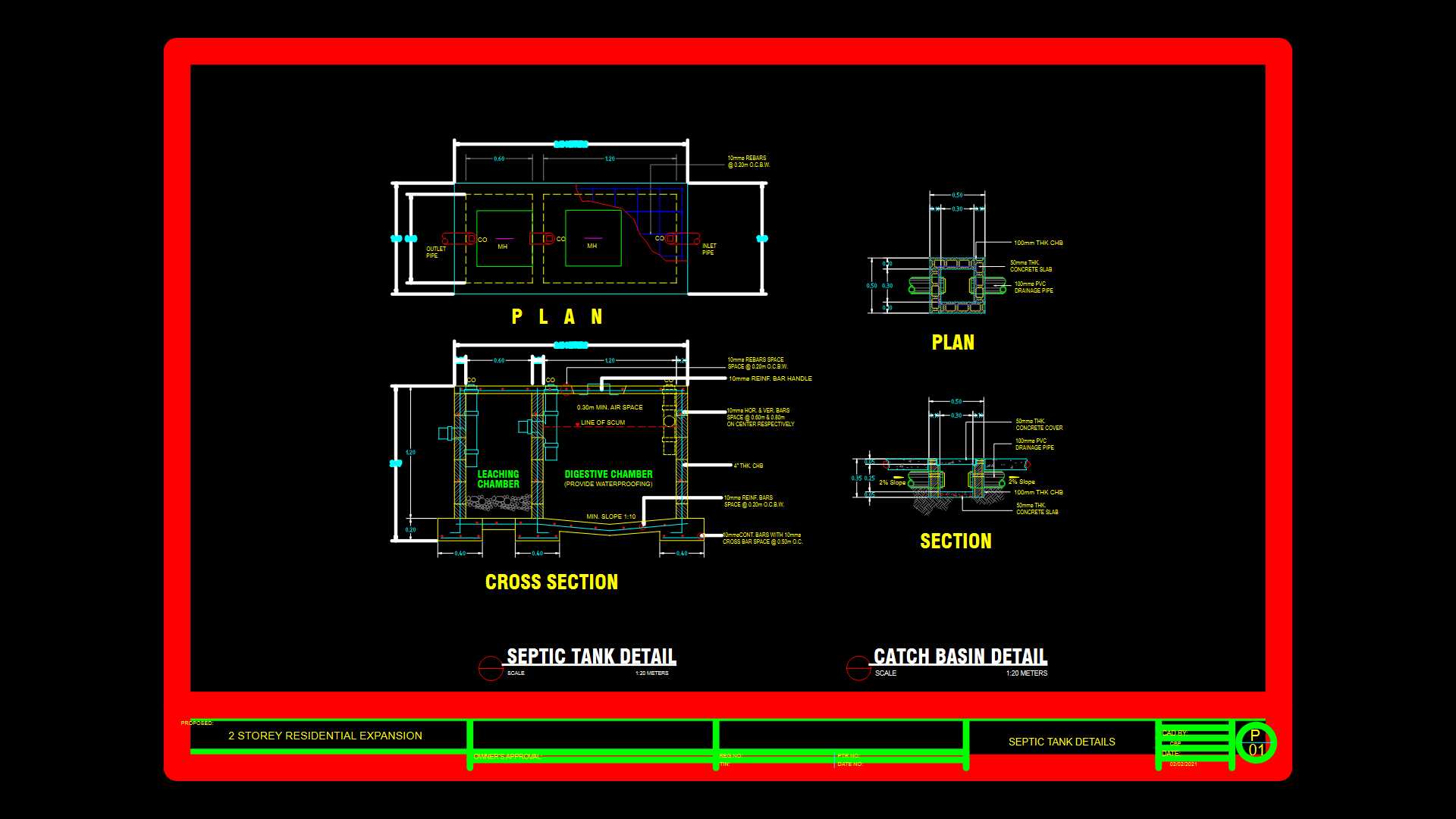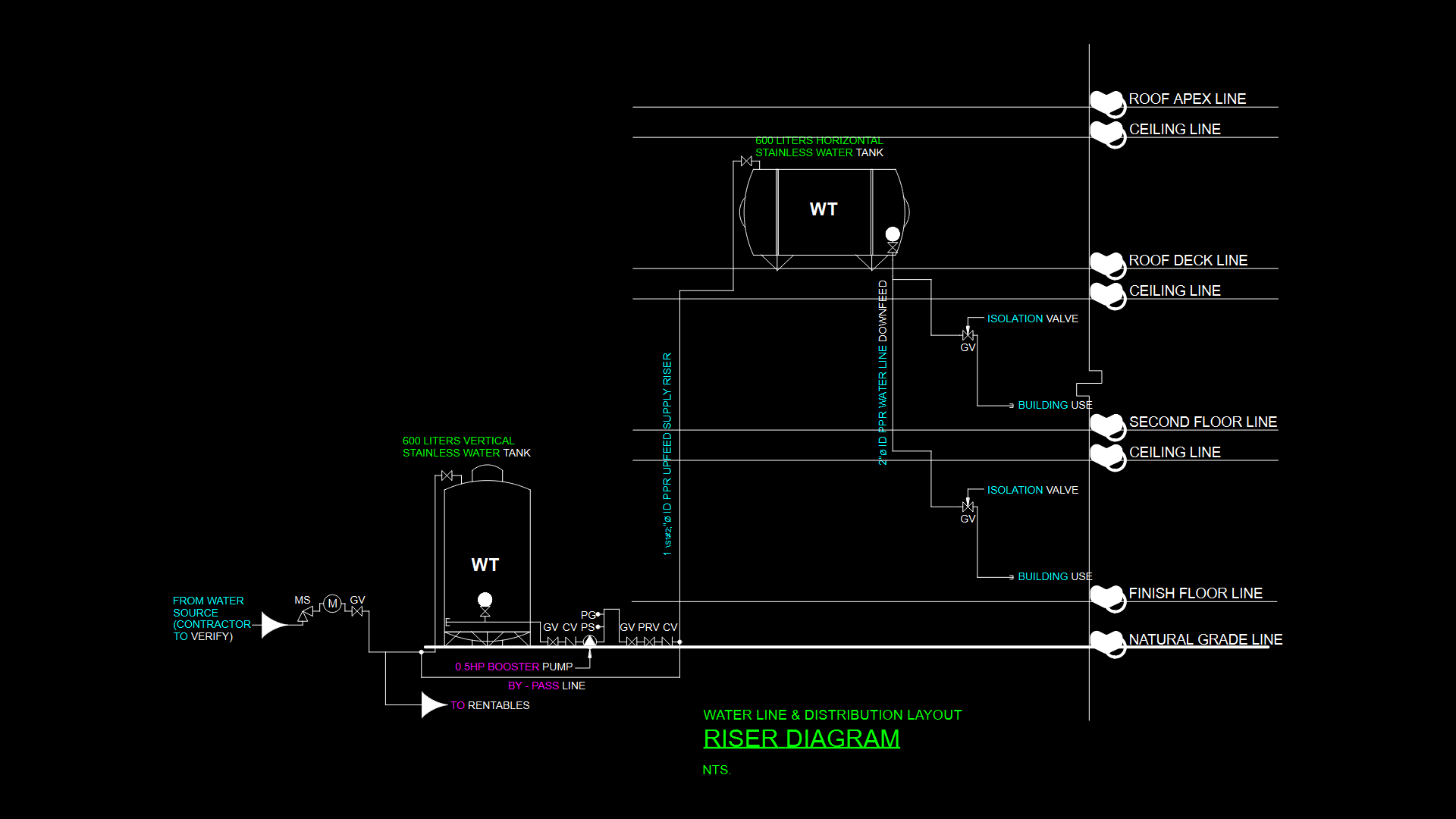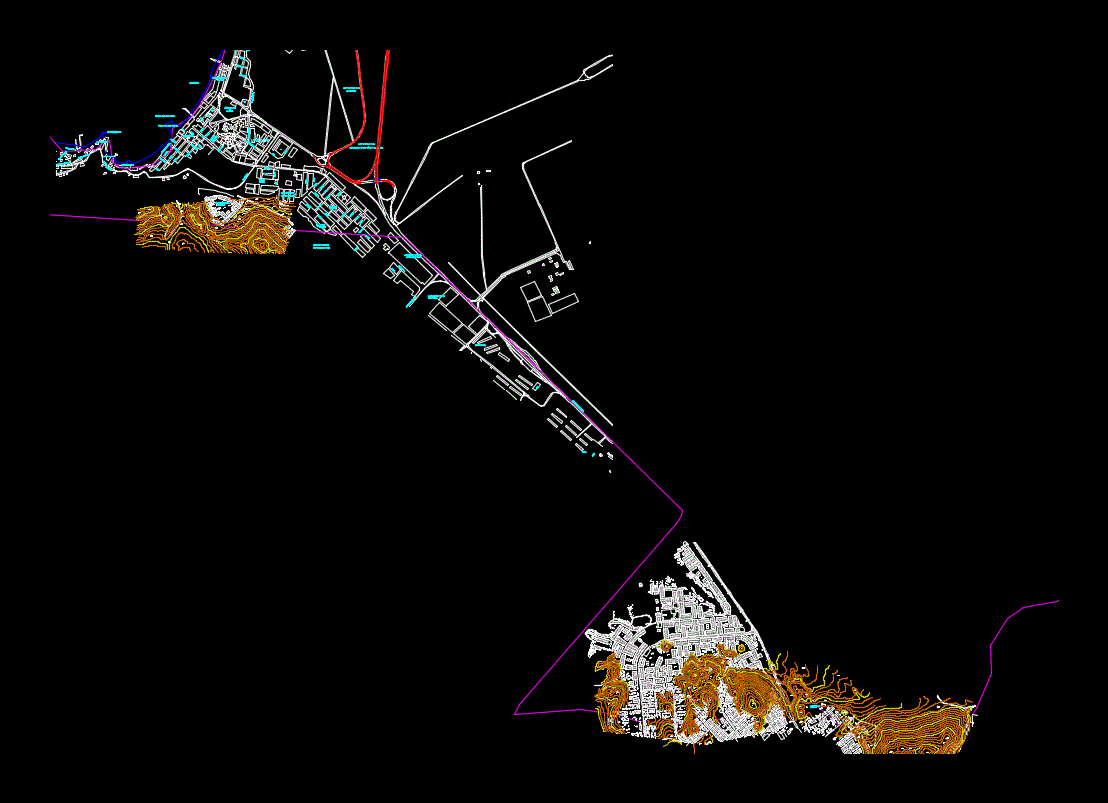Drainage System DWG Detail for AutoCAD

Drainage System – Details
Drawing labels, details, and other text information extracted from the CAD file (Translated from Spanish):
Chest of drawers, Step-by-step, Chest, Details of sanitation according to technological standards, Siphon type, In mass of characteristic strength, Concrete formation of earrings, plant, Dimensions in mm, removable., Of lead of first with minimum thickness mm., Hydraulic closing of minimum height mm., Uniform surface smooth thickness. Will be included in the background, D: inner diameter of the siphon in mm., Registration device with threaded plug., shower, laundry, bath, sink, Washbasin, section, Dimensions in mm, section, Dimensions in mm, Inner diameter mm., Porcelain with glass at the upper end., Hydraulic closing of minimum height mm., Of the concrete cap, Filling of the per cm., Normal proctor test in stuffed resto, Dry density of that obtained in the, Scaffolding of concrete in mass of, Characteristic resistance, Tamped In cm. Will be achieved, With soil free of arids greater than cm., Concrete duct of inner diameter, Concrete clasp in resistance mass, Characteristic in joints, Concrete formation of earrings, In mass of characteristic strength, Armature formed by round mm, Concrete resistance characteristic, Of steel forming cross-links each cm, Solid brick with joints, Armature formed by round mm, Of steel forming cross-links each cm., Provided with anchor pins factory work, Solid brick with joints, Counter in laminated profile mm., Some rounded., Of the concrete cap, Plastered with burnished mortar., Slab supported on four edges of, To which the armatures will be welded, Thickness mortar cm., Wall of cm. of thickness, Laminated profile fence mm., Flat grid., Dimensions in mm, plant, longitudinal section, To receive the sump grid, Thickness mortar cm., Wall of cm. of thickness, longitudinal section, cross section, Dimensions in mm, Dimensions in mm, plant, Asphaltic putty. Wherever possible the header of the collector, Meetings will be registered with gibault type plug., Union gibault with blind flange for registration, Union gibault between all joints between pipes with special parts, Cast iron elbow. Inner diameter mm., Of lightweight fiber cement with minimum clearance of mm. To be sealed with, The cross-sections of elements of factory will be harancon contratubo, By means of clamps arranged at intervals not exceeding cm., The wall shall be made of a thickness not less than cm., Pipe special pieces of pressure fiber cement inner diameter mm., Armature formed by round mm, Concrete formation of earrings, Concrete resistance characteristic, Of steel forming cross-links each cm, In mass of characteristic strength, Slab supported on four edges of, Solid brick with joints, Elastomeric cement elbow, Concrete in mass of characteristic strength, Concrete formation of earrings, In mass of characteristic strength, Slab supported on four edges of, Concrete resistance characteristic, Armature formed by round mm, Of steel forming cross-links each cm, Solid brick with joints, Dimensions in mm, plant, longitudinal section, Some rounded., In mm., Plastered with burnished mortar., Thickness mortar cm., Wall of cm. of thickness, longitudinal section, plant, Dimensions in mm, Some rounded., Of the concrete cap, Plastered with burnished mortar., Thickness mortar cm., Wall of cm. of thickness, To which the armatures will be welded, Laminated profile fencing mm., manifold, In mm., cross section, longitudinal section, Dimensions in mm, Mm. Hydraulic closing of minimum height mm., End to the flap of the previous flap at least, Caldereta sealing the edges with asphalt putty, In a length equal its diameter. The other end will be reinforced, With brass sleeve attached the downpipe interposing ring of, Sealing with asphalt putty. The welding will be done with tin, To the bend will be done with minimum interior radius same, Half the diameter of the tube. The cross sections of the floor will be made, Minimum mm. To be retaked with asphalt putty. The sections, Will have a minimum slope of, Be secured by means of flanges arranged every mm., Caldereta Placed on bed of asphalt putty, With lightweight cement block with a clearance, Horizontal outlet siphon sump. Will be placed on the, section, Dimensions in mm, With interposition of rubber gasket., Shell compound, Uniform surface smooth thickness., Inner diameter mm., On bed of asphalt putty flush with the pavement, Be secured by means of flanges arranged every mm., Minimum mm. To be retaked with asphalt putty. The sections, Will have a minimum slope of, Lead tube diameter
Raw text data extracted from CAD file:
| Language | Spanish |
| Drawing Type | Detail |
| Category | Water Sewage & Electricity Infrastructure |
| Additional Screenshots |
 |
| File Type | dwg |
| Materials | Concrete, Glass, Steel, Other |
| Measurement Units | |
| Footprint Area | |
| Building Features | Car Parking Lot |
| Tags | autocad, DETAIL, details, drainage, DWG, kläranlage, system, treatment plant |








