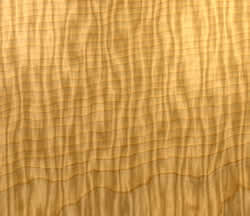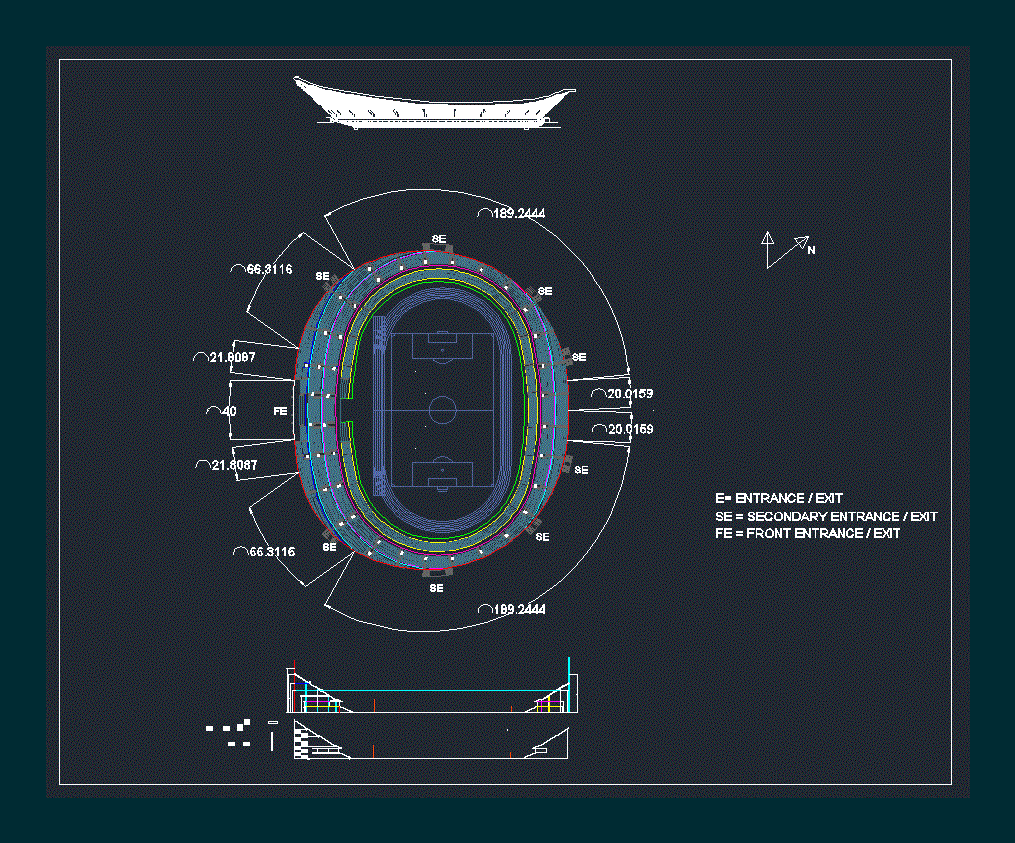Drainage Works – Xumetla DWG Full Project for AutoCAD

This project is a drain, which features architectural plan, sections, general specifications, materials to be used
Drawing labels, details, and other text information extracted from the CAD file (Translated from Spanish):
normal on tangent, alcant. of concrete pipe, km: al, normal on tangent, alcant. of concrete pipe, sense of the chain, road axis, work, axis of the, one, approximate excavation, material classification, diameter cms tube, concrete, Specifications, hydraulic data, this work belongs to the basin dislodges the expense that is the one that contributes of one that is the total cost of the basin. cost of the basin comparison the existing work is with an asolve of which allows to dislodge an expense comparing it with the one of the work of proposal will have a difference of expense of which will allow to maintain in good condition the road structure., Tube: annealed foil brand formet similar cal., walls: hydraulic concrete will be made of the ground will be able to withstand a work fatigue for this could vary your elevation of the ing judgment. resident modifying only the thickness of the foundations. the coronations will carry a chapeo of cms. of thickness with cement mortar important note: the input will be channeled out trial of ing. resident. the excavation volumes does not include the channeling., location:, charges:, live load type, about stroke on the way, materials, quantity, concept, station, in meters., Dimensions elevations:, elevation, view, view, Specifications, hydraulic data, this work belongs to the basin dislodges the expense that is the one that contributes of one that is the total cost of the basin. cost of the basin comparison the existing work is with an asolve of which allows to dislodge an expense comparing it with the one of the work of proposal will have a difference of expense of which will allow to maintain in good condition the road structure., Tube: annealed foil brand formet similar cal., walls: hydraulic concrete will be made of the ground will be able to withstand a work fatigue for this could vary your elevation of the ing judgment. resident modifying only the thickness of the foundations. the coronations will carry a chapeo of cms. of thickness with cement mortar important note: the input will be channeled out trial of ing. resident. the excavation volumes does not include the channeling., location:, charges:, live load type, about stroke on the way, materials, quantity, concept, approximate excavation, material classification, diameter cms tube, concrete, station, in meters., Dimensions elevations:, in meters., Dimensions elevations:, elevation, normal section, in meters., Dimensions elevations:, in meters., Dimensions elevations:, plant, view, km: al, view, plant, Dimensions elevations:, in meters., Dimensions elevations:, in meters., normal section, elevation, Dimensions elevations:, in meters., Dimensions elevations:, in meters., station, concrete, diameter cms tube, material classification, approximate excavation, concept, quantity, materials, about stroke on the way, live load type, charges:, location:, walls: hydraulic concrete will be made of the ground will be able to support a fa
Raw text data extracted from CAD file:
| Language | Spanish |
| Drawing Type | Full Project |
| Category | Misc Plans & Projects |
| Additional Screenshots |
 |
| File Type | dwg |
| Materials | Concrete |
| Measurement Units | |
| Footprint Area | |
| Building Features | |
| Tags | architectural, assorted, autocad, drain, drainage, DWG, features, full, general, materials, plan, Project, sections, specifications, works |








